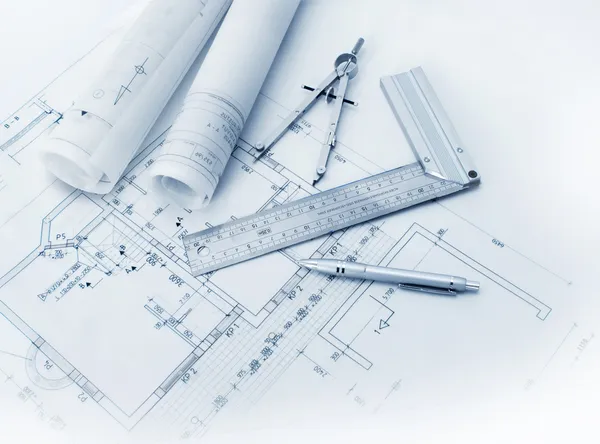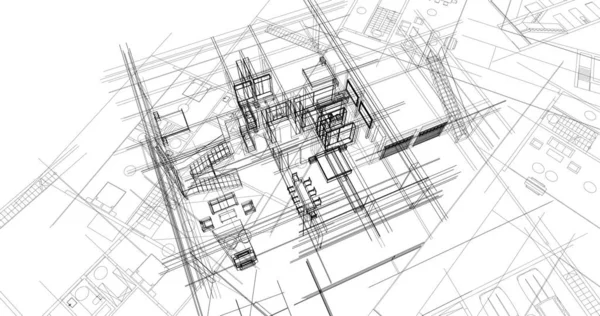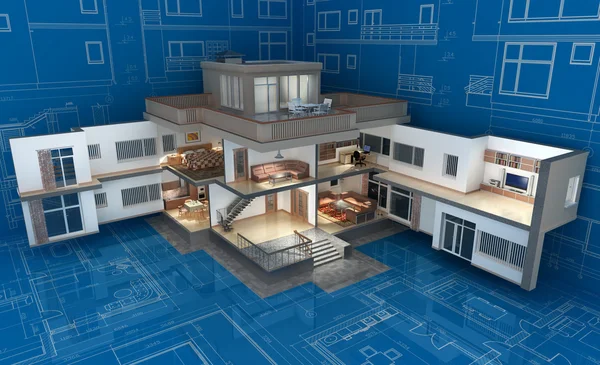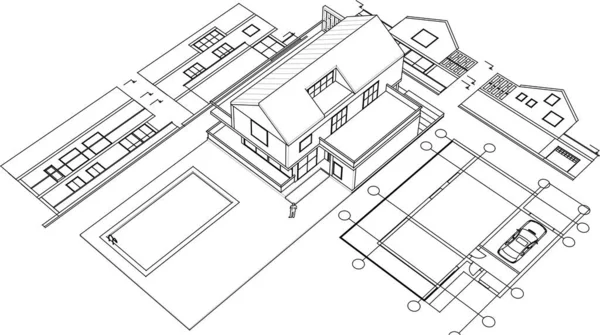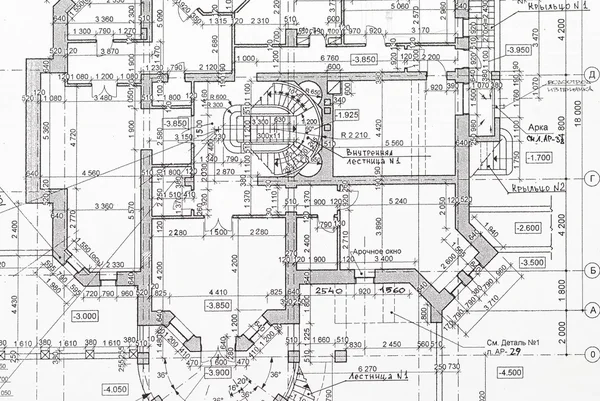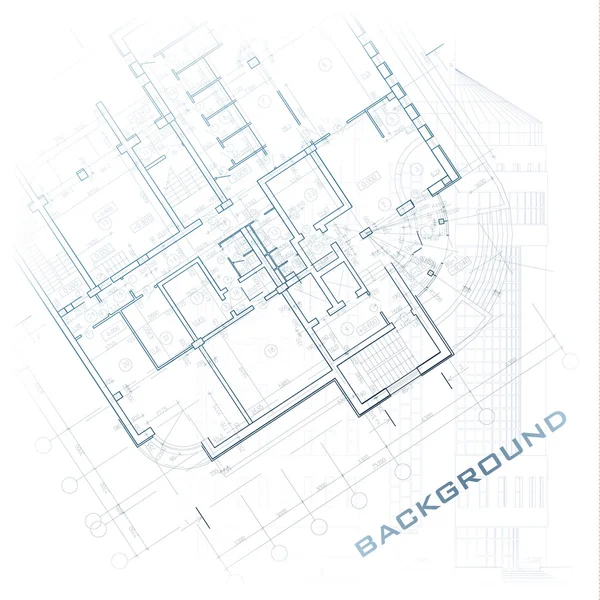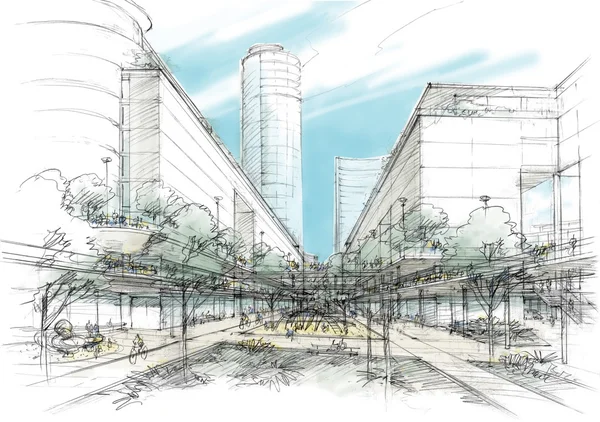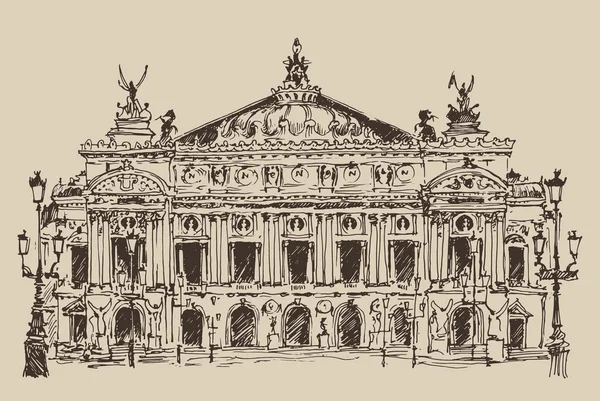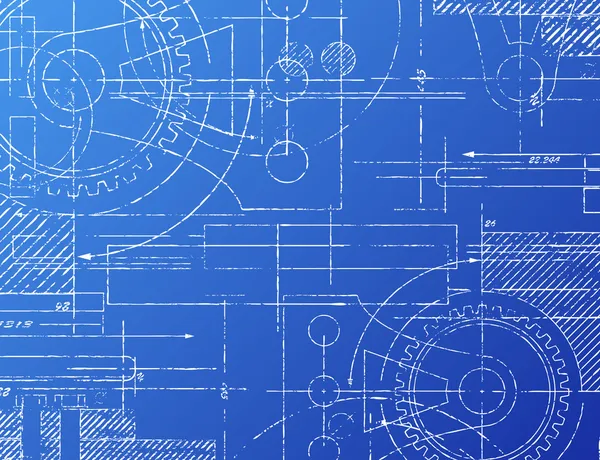Stock image Architectural Drawing

Partial View Of Architect Drawing On Blueprint With Pencil And Ruler Near Vr Headset, Banner
Image, 3.94MB, 7039 × 2184 jpg

Cropped View Of Architect Drawing On Blueprint With Pencil And Ruler Near Vr Headset
Image, 8.31MB, 7147 × 4770 jpg

Architectural Background. Part Of Architectural Project, Architectural Plan, Technical Project, Drawing Technical Letters, Architect At Work, Architecture Planning On Paper, Construction Plan
Vector, 3.17MB, 2400 × 1867 eps

Cropped Image Of Male Architect With Prosthetic Arm Drawing On Blueprint At Table
Image, 16.85MB, 7360 × 4912 jpg
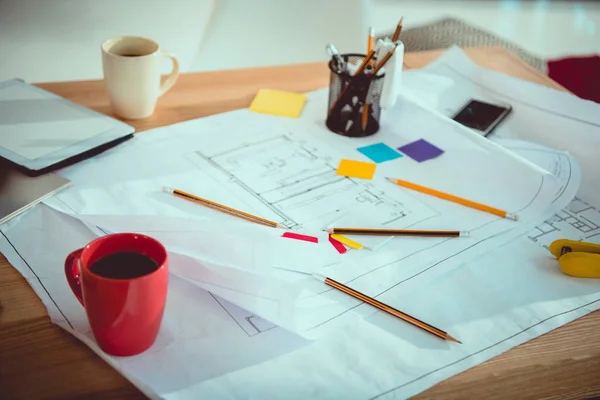
Close-up View Of Blueprints With Office Supplies And Cups Of Coffee On Table
Image, 13.09MB, 7360 × 4912 jpg
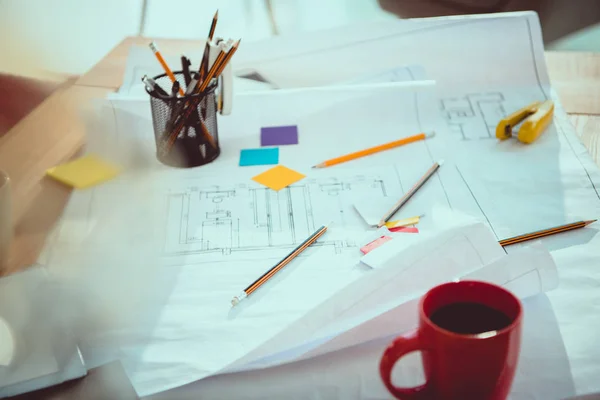
Close-up View Of Various Office Supplies, Coffee Cup And Blueprints On Office Table
Image, 12.02MB, 7360 × 4912 jpg
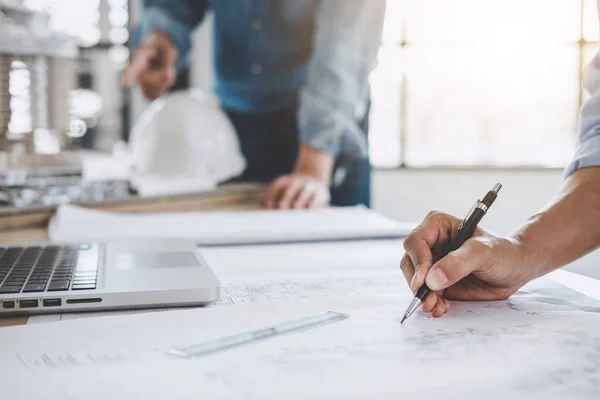
Hands Of Architect Or Engineer Working On Blueprint Meeting For Project Working With Partner On Model Building And Engineering Tools In Working Site, Construction Concept.
Image, 4.87MB, 4896 × 3264 jpg

Cropped View Of Tattooed Architect Near Blurred Blueprint On Work Desk
Image, 12.58MB, 7360 × 4912 jpg
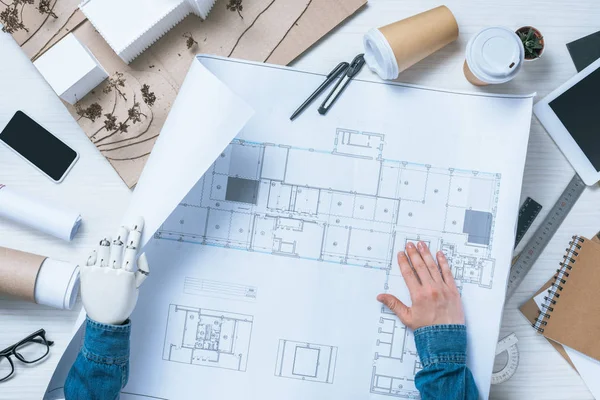
Cropped Image Of Male Architect With Prosthetic Arm Working With Blueprint At Table With Smartphone And Model Of House
Image, 16MB, 7360 × 4912 jpg

Partial View Of Male Architect With Prosthetic Arm Using Digital Tablet With Blank Screen Over Blueprint At Table
Image, 16.46MB, 7360 × 4912 jpg
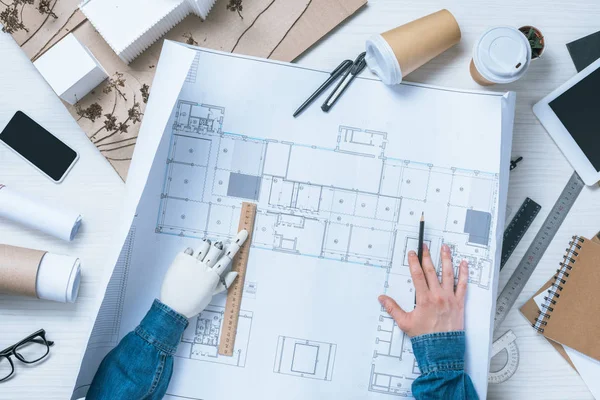
Cropped Image Of Male Architect With Prosthetic Arm Drawing By Pencil And Ruler On Blueprint
Image, 16.39MB, 7360 × 4912 jpg

Vector Illustration Of A Cobblestone City Street Detailed Coloring Page
Vector, 2.06MB, 6348 × 3392 eps
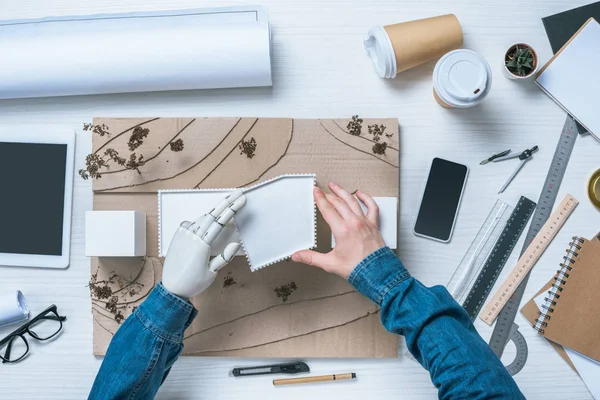
Partial View Of Male Architect With Prosthetic Arm Making Model Of House At Table
Image, 18.07MB, 7360 × 4912 jpg
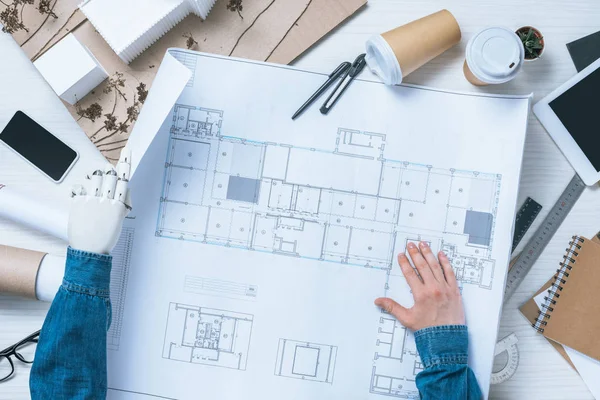
Partial View Of Male Architect With Prosthetic Arm Working With Blueprint At Table With Rulers, Smartphone And Digital Tablet
Image, 16.67MB, 7360 × 4912 jpg

Urban Blueprint. Architectural Background. Part Of Architectural Project, Architectural Plan, Construction Plan
Vector, 4.91MB, 2400 × 2400 eps

Cropped Image Of Male Architect With Prosthetic Arm Making Model Of House At Table With Smartphone, Blueprint And Digital Tablet
Image, 17.59MB, 7360 × 4912 jpg
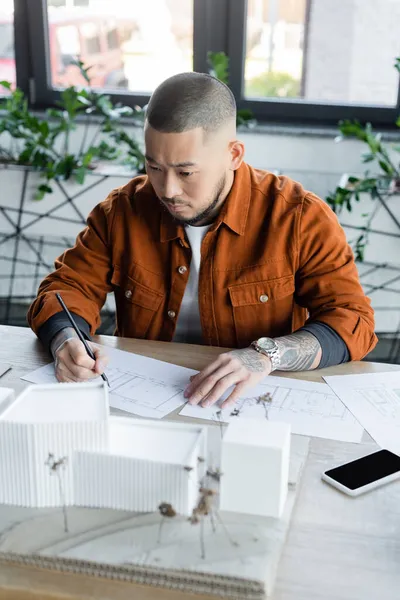
Asian Architect Drawing Blueprint While Looking At Blurred House Models Near Smartphone With Blank Screen
Image, 14.45MB, 4912 × 7360 jpg
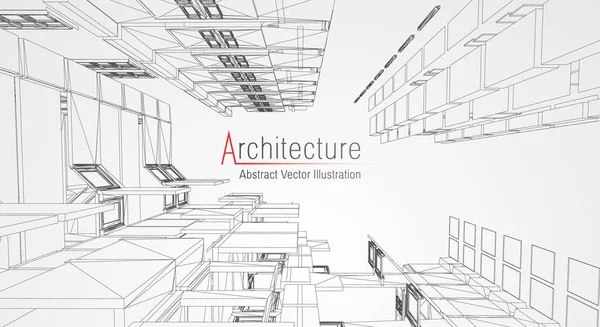
Architecture Line Background. Building Construction Sketch Vector Abstract. Modern City 3d Project. Technology Geometric Grid. Wire Blueprint House. Digital Architect Innovation Wireframe.
Vector, 1.5MB, 6961 × 3800 eps

Partial View Of Male Architect With Prosthetic Arm Looking At Blueprint
Image, 15.77MB, 7360 × 4912 jpg

Cropped Image Of Male Architect With Prosthetic Arm Sitting At Table With Model Of House, Rulers, Blueprint And Gadgets
Image, 17.47MB, 7360 × 4912 jpg
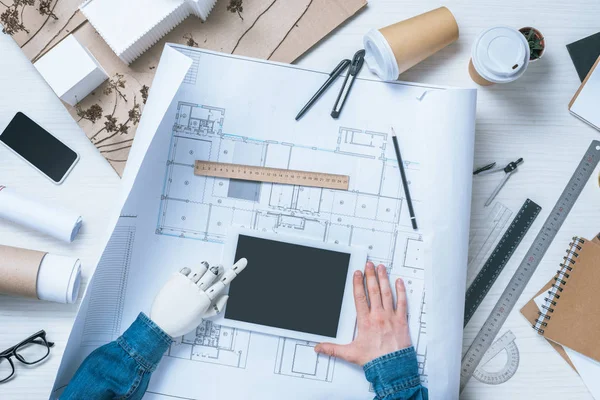
Cropped Image Of Male Architect With Prosthetic Arm Using Digital Tablet Over Blueprint At Table
Image, 16.23MB, 7360 × 4912 jpg
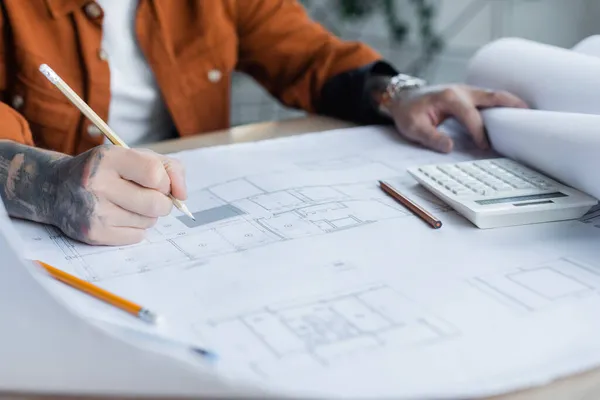
Cropped View Of Tattooed Engineer Drawing Architectural Plan Near Calculator On Desk
Image, 11.4MB, 7360 × 4912 jpg

Handsome African American Architect Drawing Building Plans While His Colleague Working With Computer
Image, 14.56MB, 7360 × 4912 jpg

Cropped Shot Of Architects Drawing Building Plans Together At Office
Image, 11.47MB, 7360 × 4912 jpg
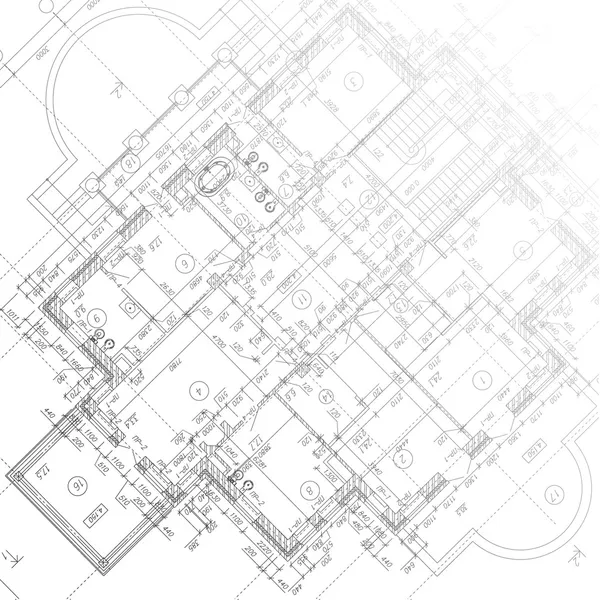
Architectural Background. Part Of Architectural Project, Architectural Plan, Technical Project, Drawing Technical Letters, Architecture Planning On Paper, Construction Plan
Vector, 3.24MB, 2400 × 2400 eps
Page 1 >> Next

