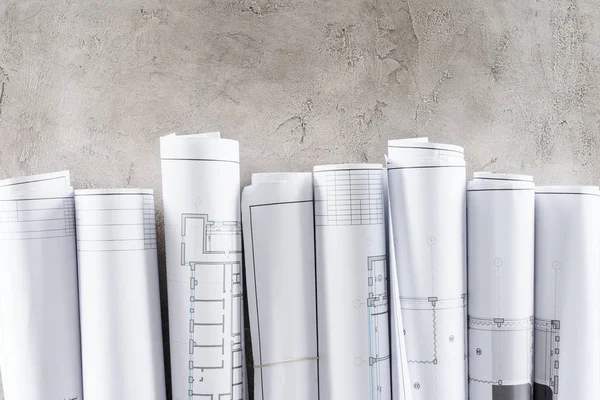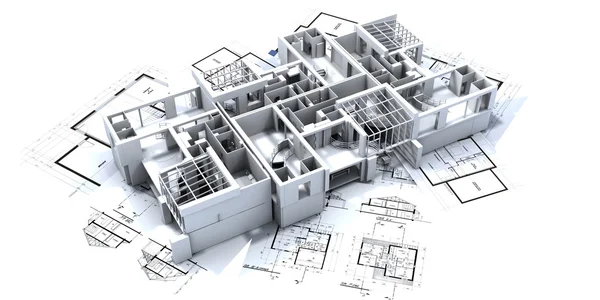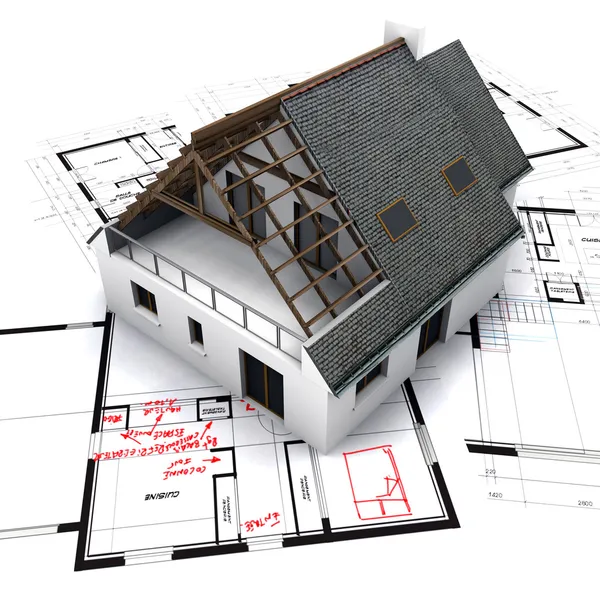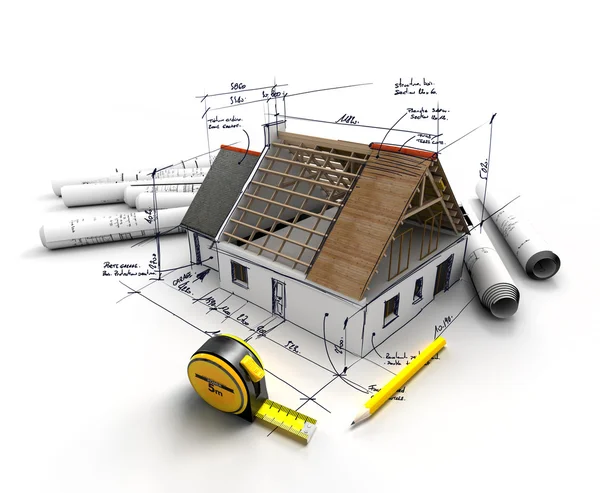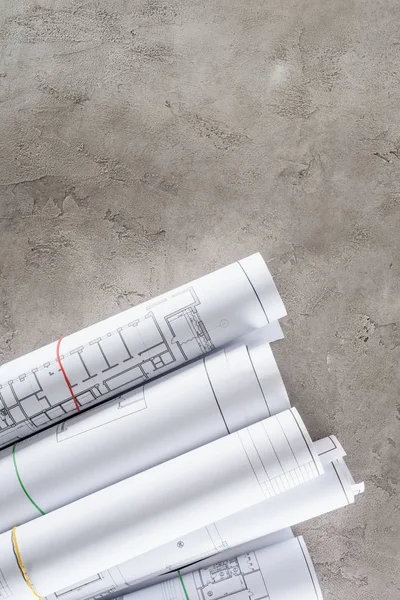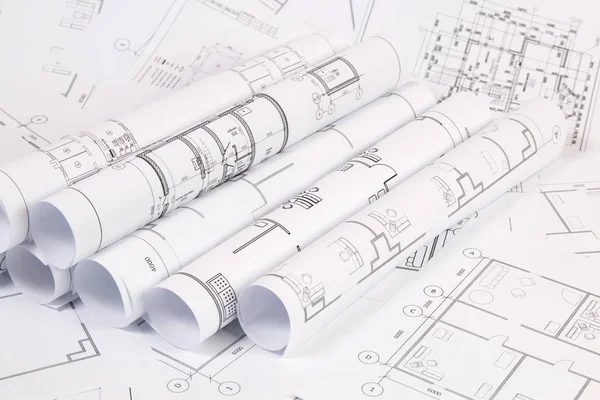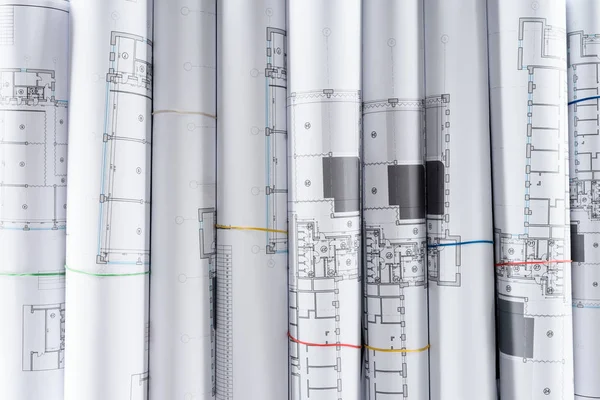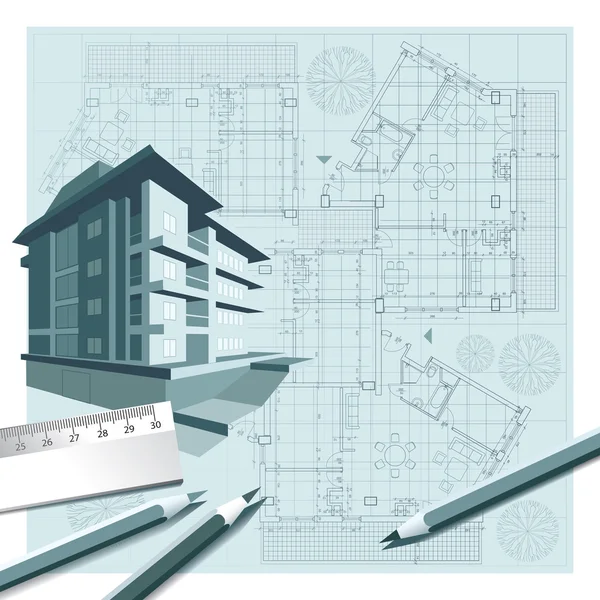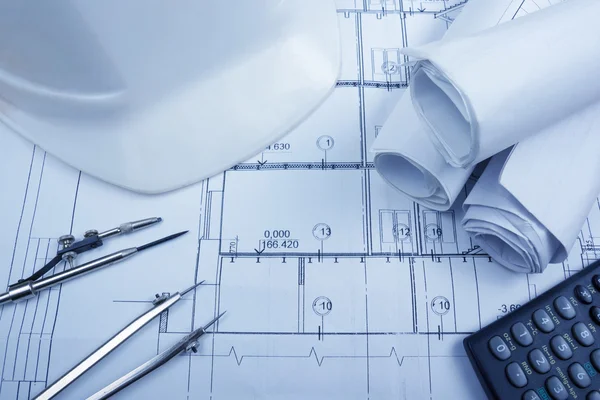Stock image On Top Of Blueprints
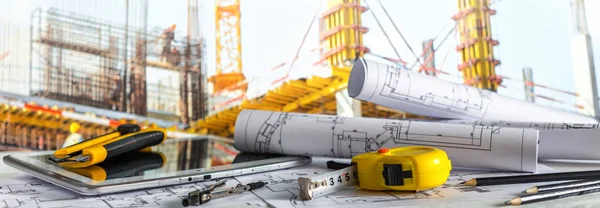
Architect Design Working Drawing Sketch Plans Blueprints And Making Architectural Construction Model In Architect Studio
Image, 4.66MB, 5184 × 1800 jpg

Young Couple Sitting On The Floor And Looking At The Blueprint Of New Home
Image, 10.48MB, 4176 × 2882 jpg

High Angle View Of Team Of Architects Working Together With Plans At Office
Image, 16.16MB, 7360 × 4912 jpg
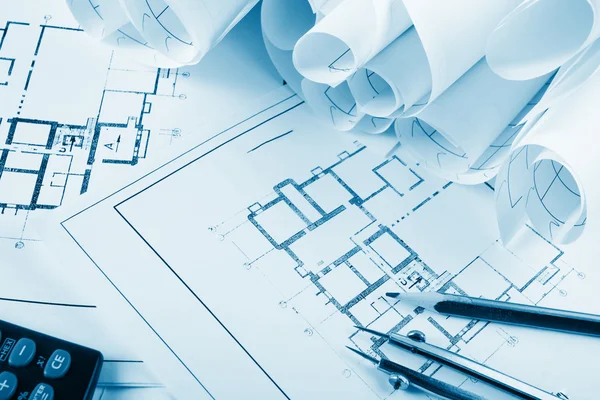
Architectural Project, Blueprints, Blueprint Rolls And Divider Compass, Calipers, Folding Ruler On Plans Engineering Tools View From The Top. Copy Space. Construction Background. Blue Toned
Image, 7.26MB, 5184 × 3456 jpg

Architect Worplace Top View. Architectural Project, Blueprints, Blueprint Rolls And Pen On Plans. Construction Background. Engineering Tools. Copy Space
Image, 5.41MB, 5184 × 3456 jpg
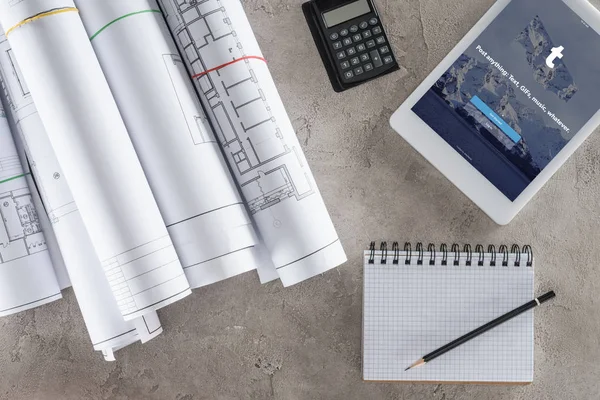
Top View Of Architect Workplace With Empty Textbook, Calculator And Digital Tablet With Tumblr On Screen
Image, 14.55MB, 7360 × 4912 jpg

Top View Of Architect Workplace With Coffee Cup, Blueprints, Calculator And Digital Tablet With Tumblr On Screen
Image, 17.69MB, 7360 × 4912 jpg
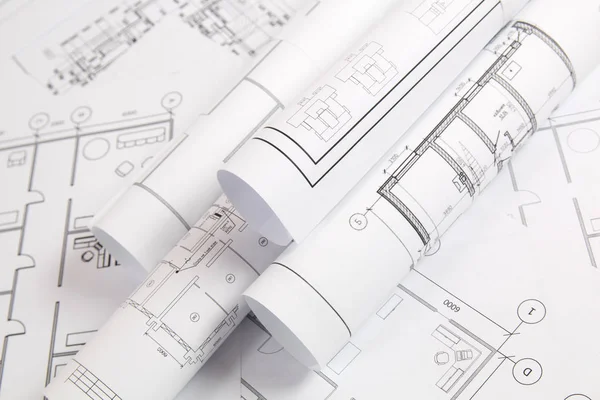
Pencils, Spirit Level And Paper Engineering House Drawings And Blueprints.
Image, 7.81MB, 5472 × 3648 jpg

Architectural Project, Blueprints, Blueprint Rolls And Divider Compass, Calipers On Plans Engineering Tools View From The Top. Copy Space. Construction Background.
Image, 4.37MB, 5184 × 3456 jpg
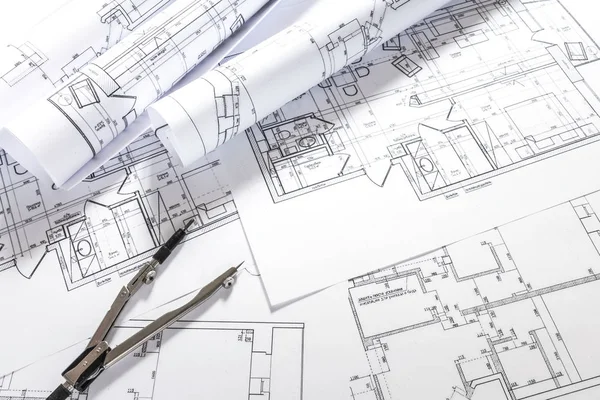
Architect Design Working Drawing Sketch Plans Blueprints And Making Architectural Construction Model In Architect Studio
Image, 6.19MB, 5184 × 3456 jpg
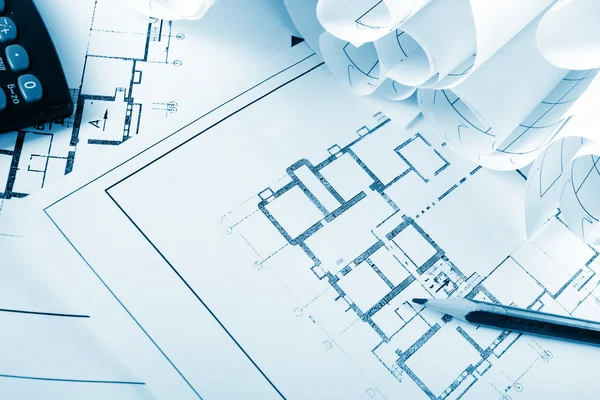
Architectural Project, Blueprints, Blueprint Rolls And Divider Compass, Calipers, Folding Ruler On Plans Engineering Tools View From The Top. Copy Space. Construction Background. Blue Toned
Image, 7.15MB, 5184 × 3456 jpg

Architect Workplace Top View. Architectural Project, Blueprints, Blueprint Rolls On Table. Construction Background. Engineering Tools. Copy Space
Image, 9.61MB, 4676 × 3215 jpg
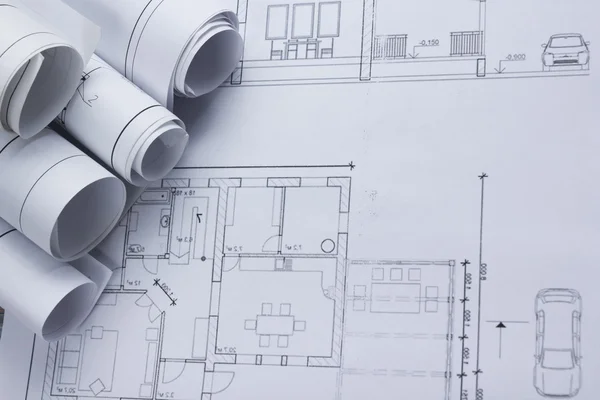
Architect Worplace Top View. Architectural Project, Blueprints, Blueprint Rolls On Plans. Construction Background. Engineering Tools. Copy Space
Image, 6.23MB, 5004 × 3336 jpg
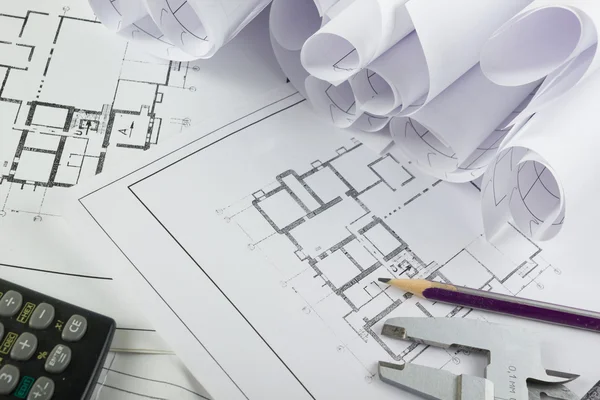
Architectural Project, Blueprints, Blueprint Rolls On Plans. Engineering Tools View From The Top. Copy Space. Construction Background.
Image, 5.83MB, 5184 × 3456 jpg
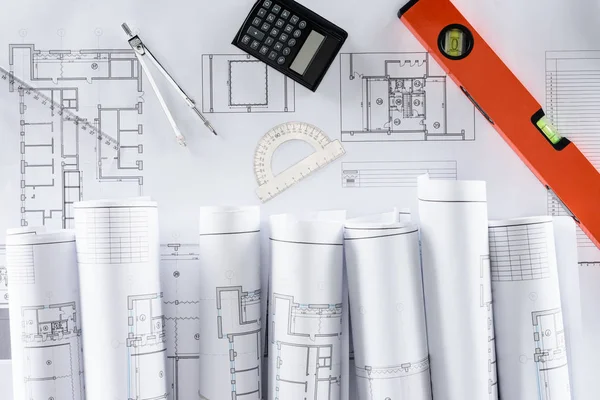
Top View Of Architect Blueprints, Ruler, Protractor, Calculator, Divider And Spirit Level
Image, 12.4MB, 7360 × 4912 jpg

Cropped Shot Of Team Of Architects Working Together With Contract And Building Plans
Image, 14.6MB, 4912 × 7360 jpg

Architect Worplace Top View. Architectural Project, Blueprints, Blueprint Rolls And Divider Compass, Calipers On Vintage Wooden Desk Table. Construction Background. Engineering Tools. Copy Space
Image, 8.75MB, 5184 × 3456 jpg
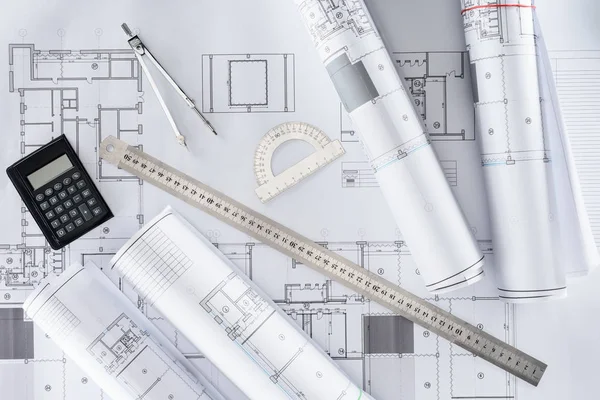
Top View Of Architect Blueprints, Ruler, Protractor, Calculator And Divider
Image, 14.25MB, 7360 × 4912 jpg
Page 1 >> Next

