Stock image Section Project page 3
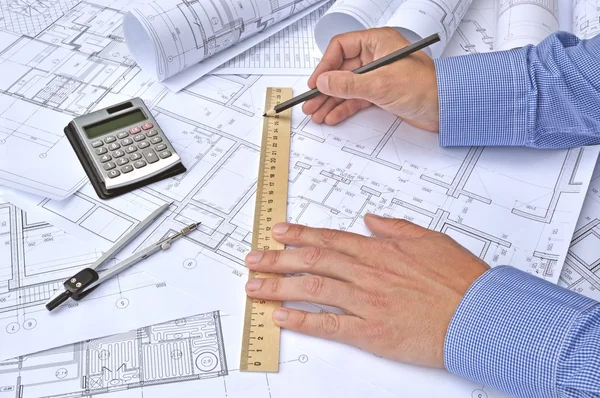
Image, 5.34MB, 4281 × 2846 jpg

Image, 10.41MB, 5616 × 3744 jpg
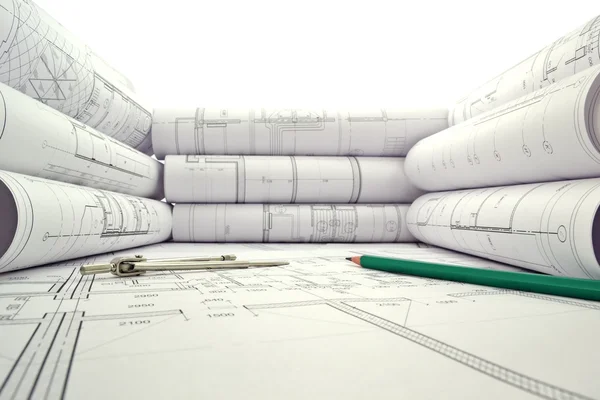
Image, 3.77MB, 4608 × 3072 jpg
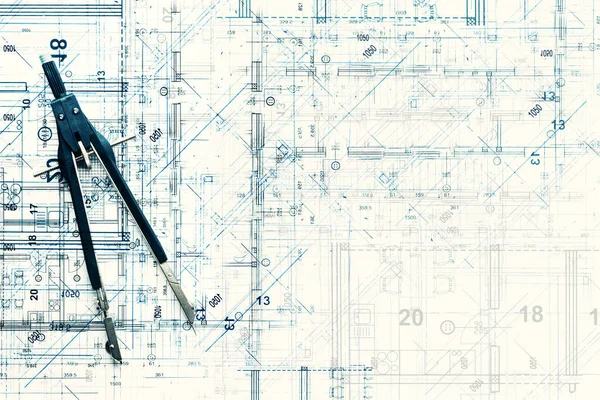
Image, 12.66MB, 6016 × 4016 jpg
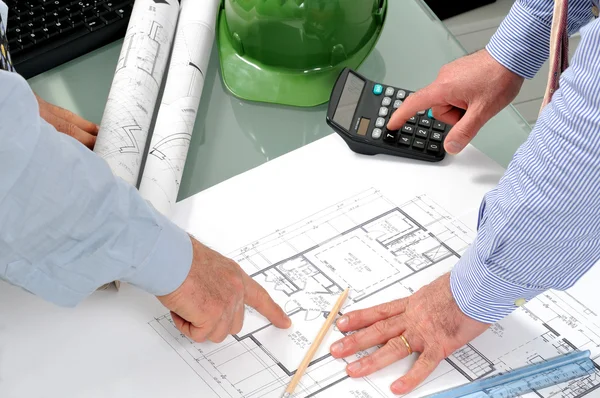
Image, 5.29MB, 4076 × 2707 jpg
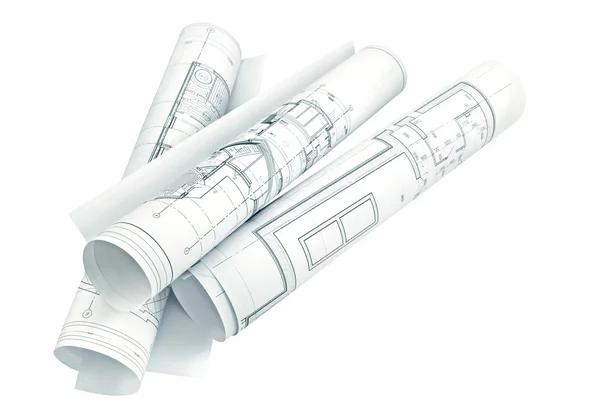
Image, 2.47MB, 4236 × 2944 jpg

Image, 7.94MB, 5616 × 3744 jpg

Image, 4.37MB, 4228 × 2819 jpg

Image, 2.85MB, 2592 × 3888 jpg
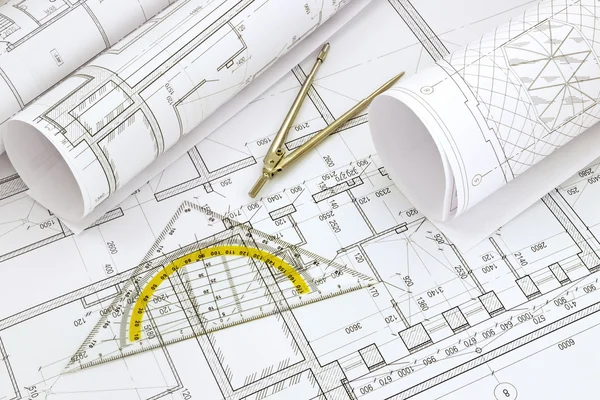
Image, 6.29MB, 4608 × 3072 jpg
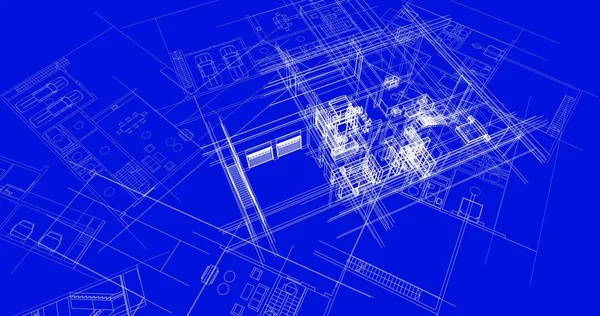
Image, 1.5MB, 4096 × 2160 jpg

Image, 5.42MB, 3913 × 2201 jpg
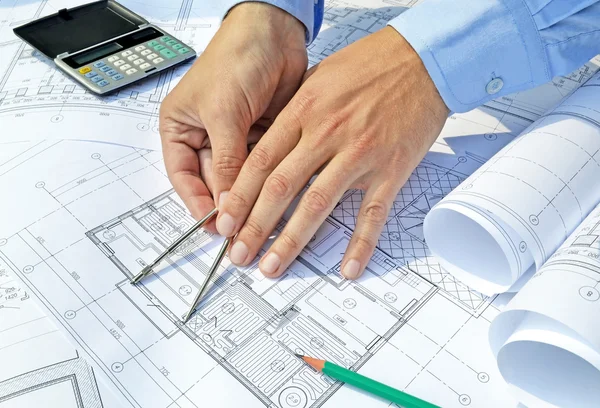
Image, 5.64MB, 4254 × 2894 jpg
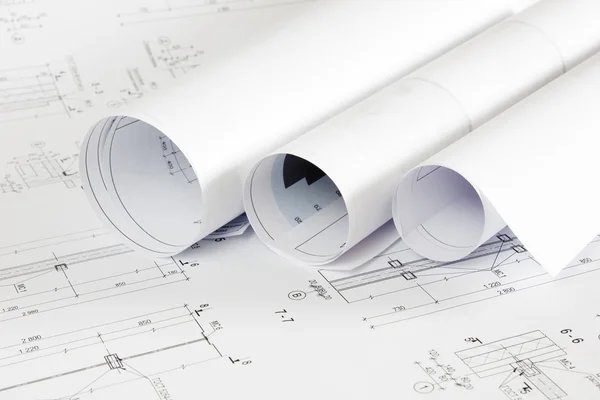
Image, 8.2MB, 6480 × 4320 jpg

Image, 4.64MB, 5000 × 2834 jpg
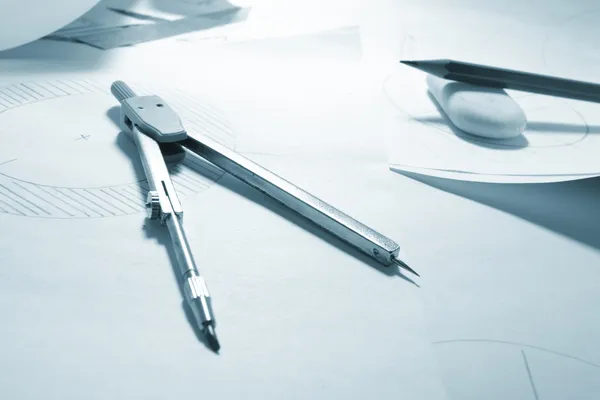
Image, 7.86MB, 5616 × 3744 jpg

Image, 4.59MB, 4253 × 2835 jpg
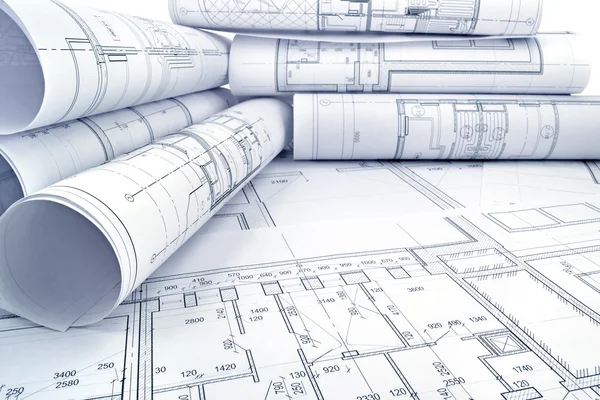
Image, 4.92MB, 4253 × 2835 jpg
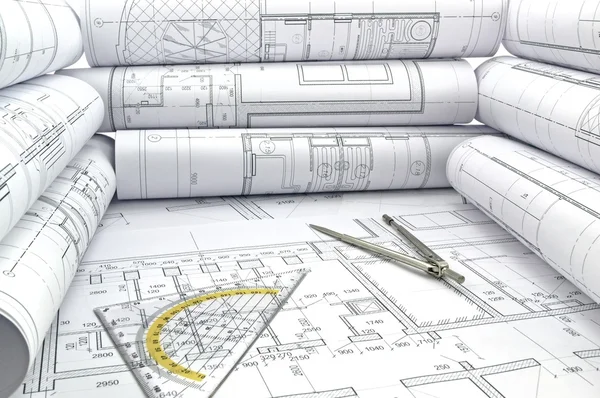
Image, 5.19MB, 4376 × 2908 jpg
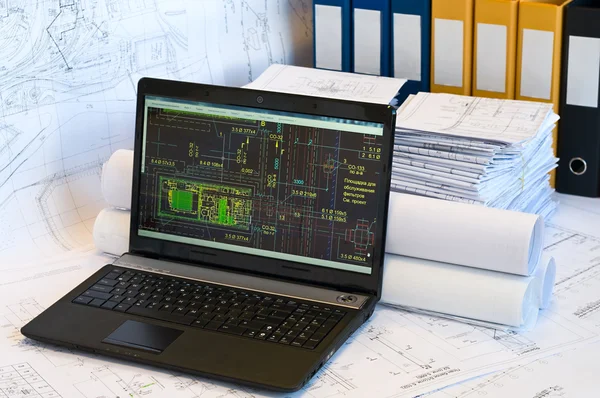
Image, 4.02MB, 3785 × 2515 jpg
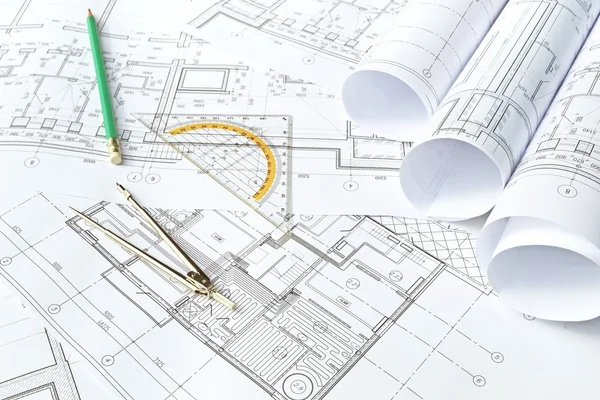
Image, 4.94MB, 4253 × 2838 jpg
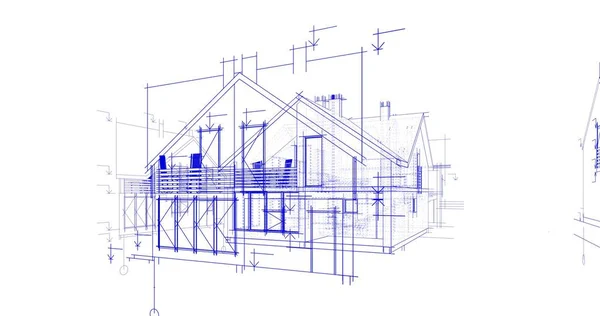
Image, 0.65MB, 4096 × 2160 jpg
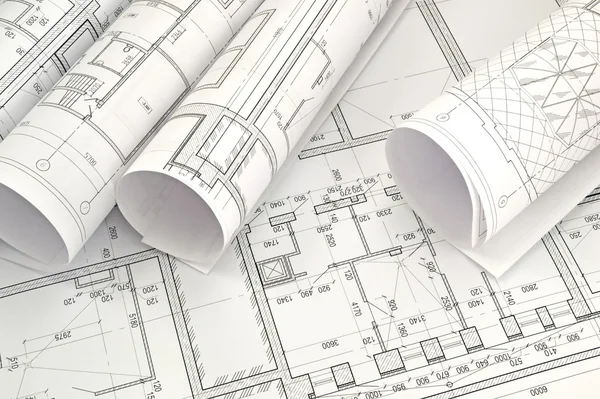
Image, 5.67MB, 4520 × 3008 jpg
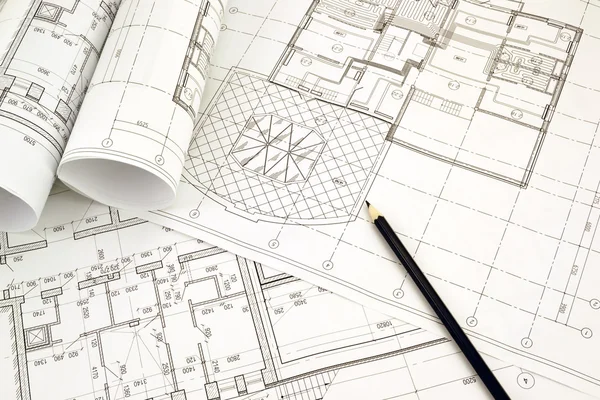
Image, 5.52MB, 4608 × 3072 jpg
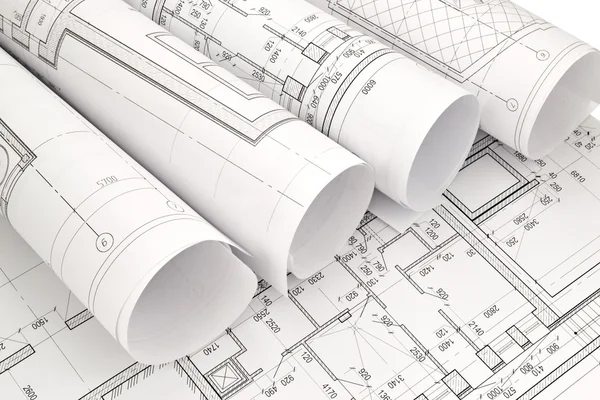
Image, 3.92MB, 4253 × 2835 jpg
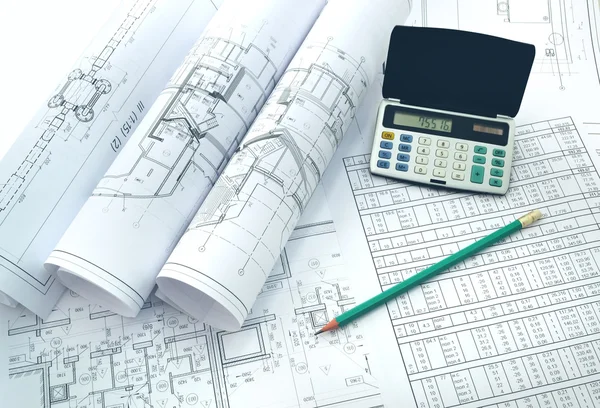
Image, 4.84MB, 4512 × 3072 jpg
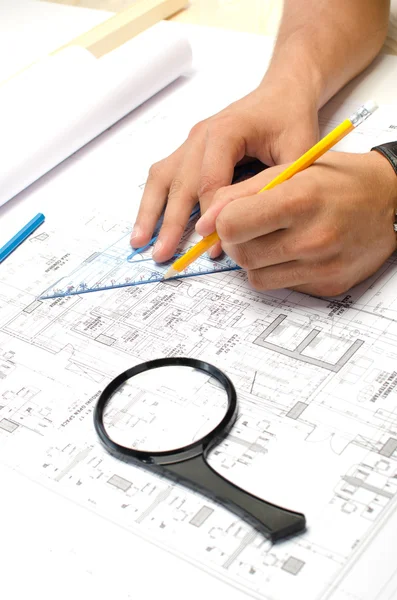
Image, 5.62MB, 2894 × 4369 jpg
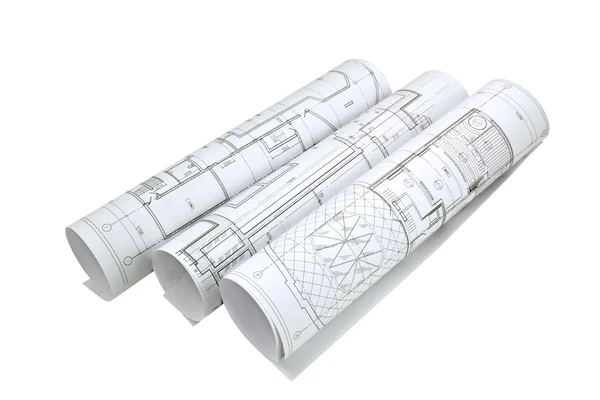
Image, 2.28MB, 4253 × 2835 jpg
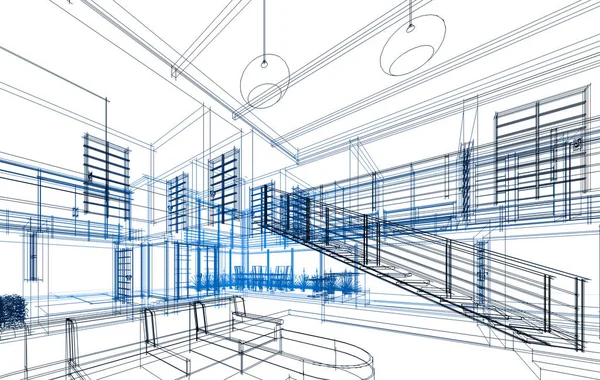
Image, 15.16MB, 6000 × 3803 jpg

Image, 3.4MB, 5168 × 2281 jpg

Image, 11.23MB, 6000 × 3824 jpg

Image, 5.69MB, 6000 × 3824 jpg
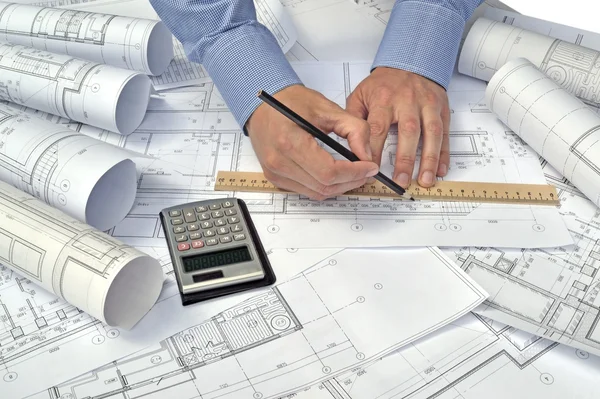
Image, 4.76MB, 4264 × 2841 jpg
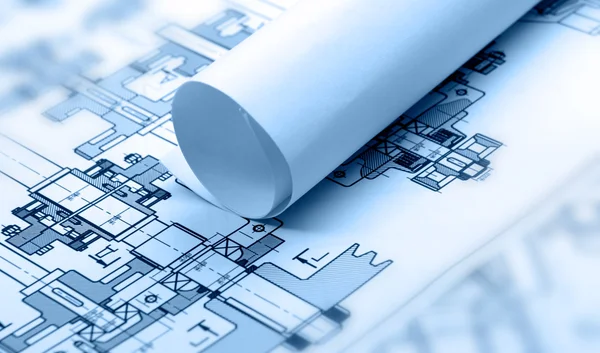
Image, 4.54MB, 4952 × 2920 jpg

Image, 3.88MB, 3888 × 2592 jpg
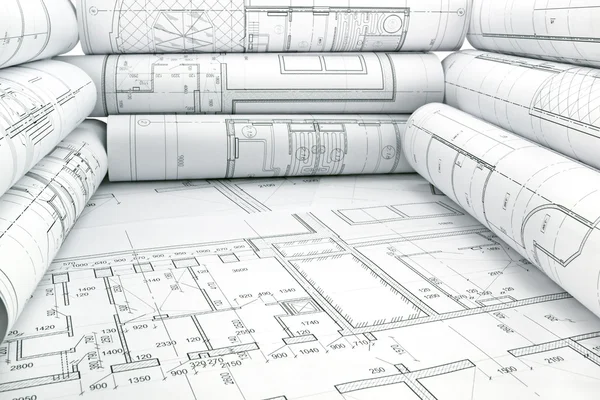
Image, 5.72MB, 4608 × 3072 jpg
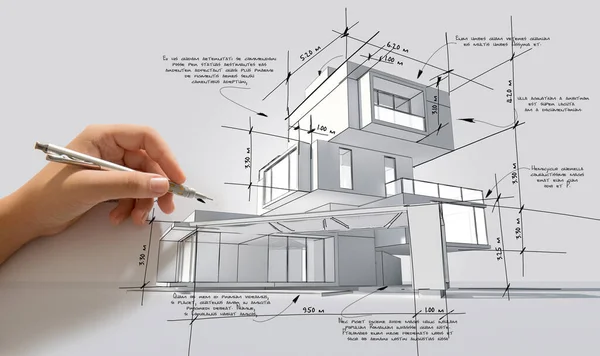
Image, 4.67MB, 5000 × 2976 jpg
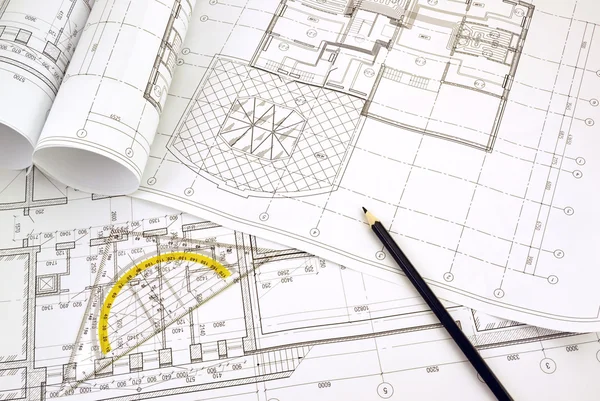
Image, 5.81MB, 4540 × 3040 jpg

Image, 2.59MB, 2848 × 2848 jpg

Image, 1.84MB, 4000 × 3000 jpg
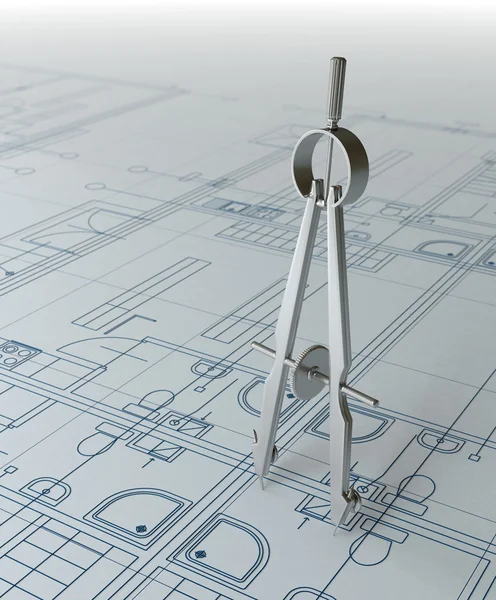
Image, 4.05MB, 3840 × 4640 jpg
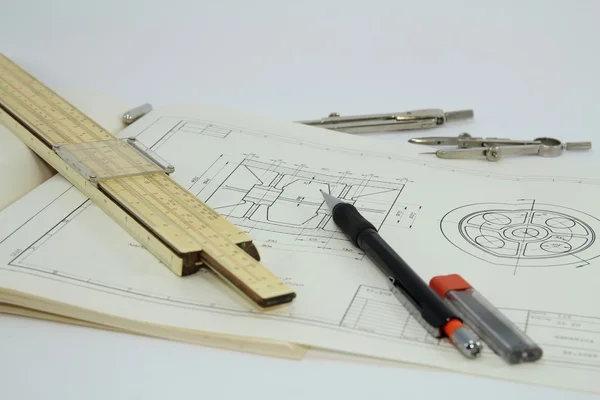
Image, 6.04MB, 5184 × 3456 jpg

Image, 6.29MB, 6000 × 3824 jpg

Image, 0.56MB, 4096 × 2160 jpg

Image, 3.23MB, 6000 × 4000 jpg

Image, 3.61MB, 4056 × 3072 jpg
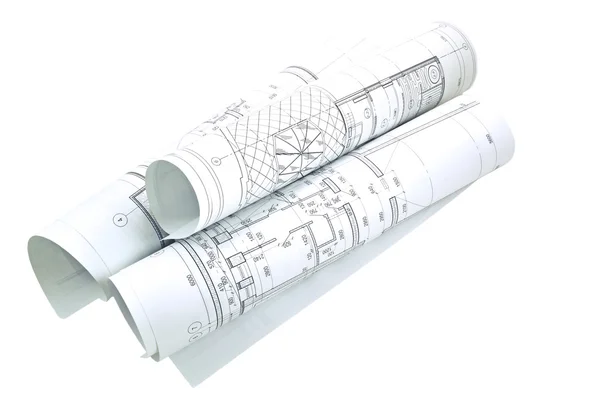
Image, 2.15MB, 4254 × 2836 jpg
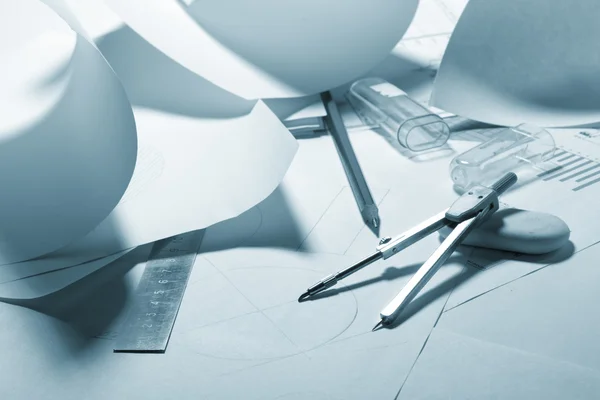
Image, 8.12MB, 5616 × 3744 jpg

Image, 7.6MB, 4928 × 3264 jpg
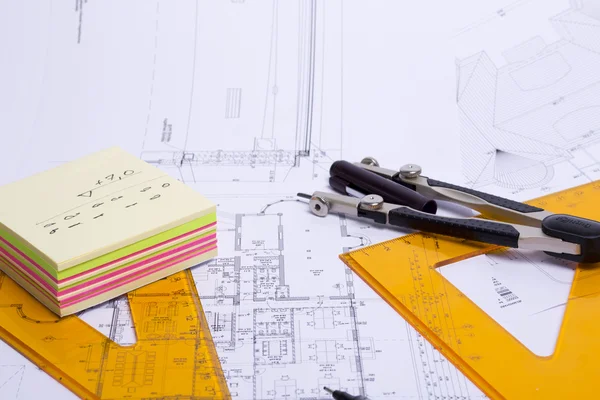
Image, 5.66MB, 4608 × 3072 jpg


















































