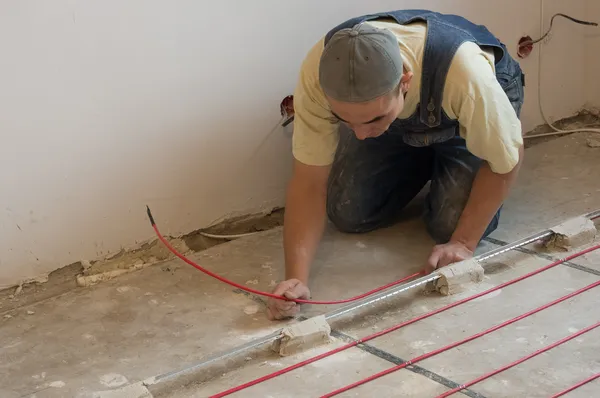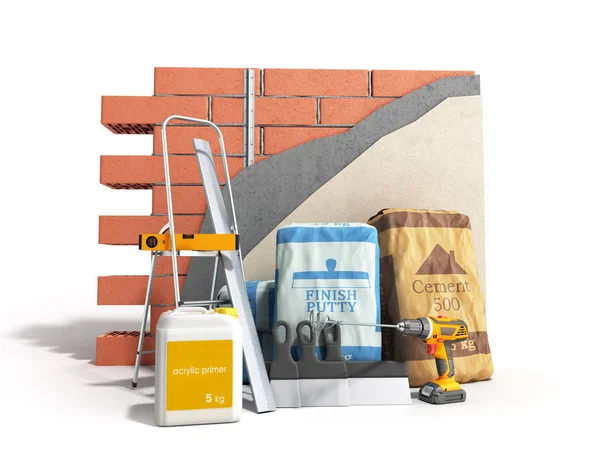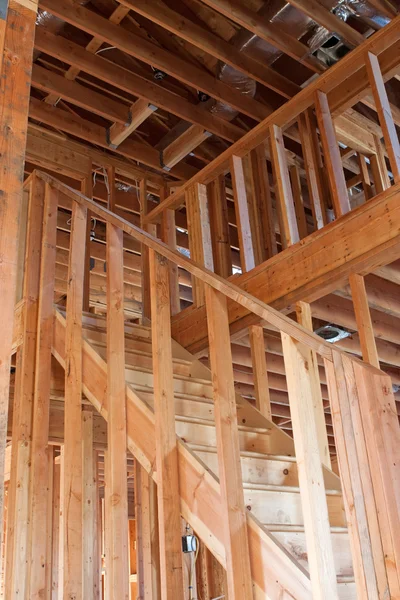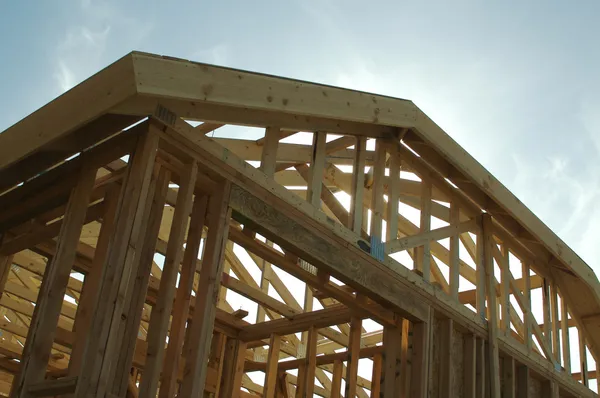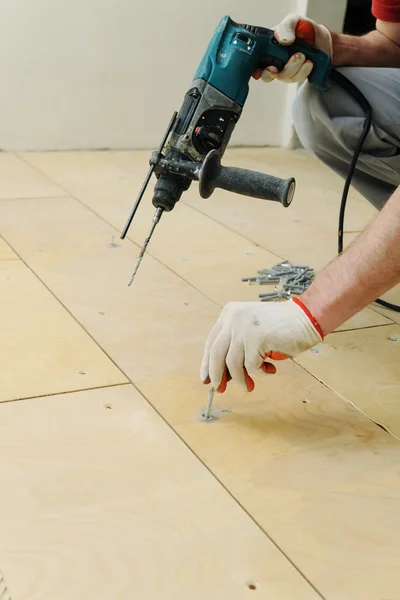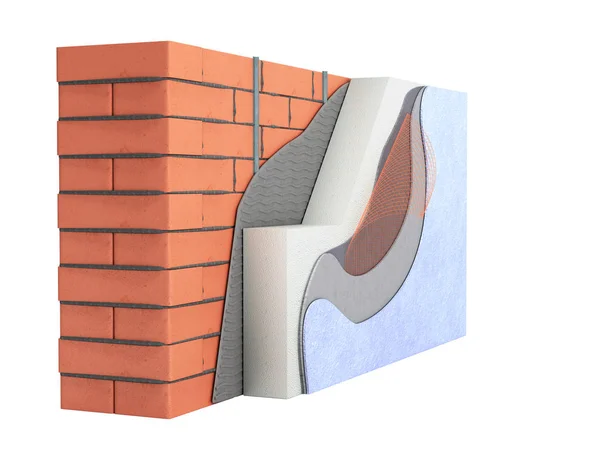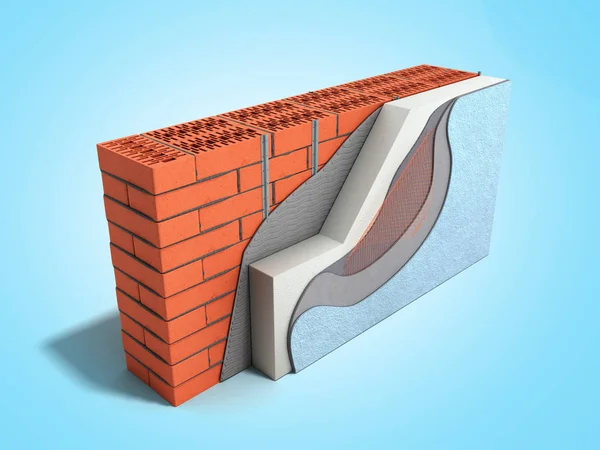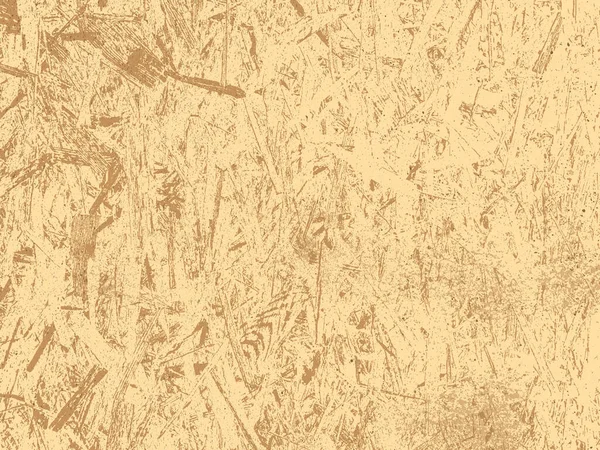Stock image Subfloor

Remodeling Project. Laying Plywood Panels Over And Existing Concrete Slab In Preparation For New Flooring.
Image, 15.32MB, 5000 × 3338 jpg

Installation Of Floor Coverings - Installation Of A Subfloor From Sheets Of Plywood And OSB
Image, 7.59MB, 4800 × 3200 jpg
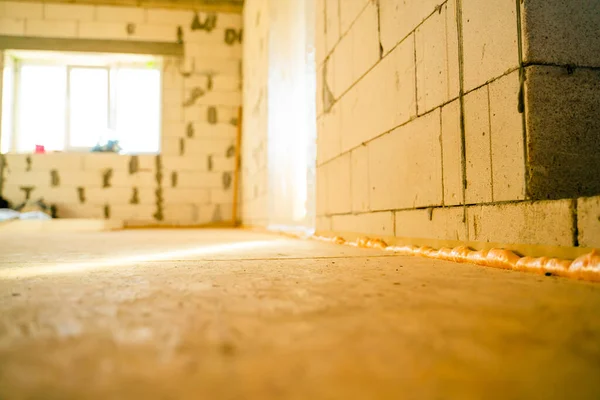
Light Beam On An Oriented Strand Board Subfloor. The First Leveling Layer Of OSB Boards. Renovation Process In A Newly Built Private House. Thin Long Sun Sunset Beam At A Construction Site
Image, 12.52MB, 6000 × 4000 jpg
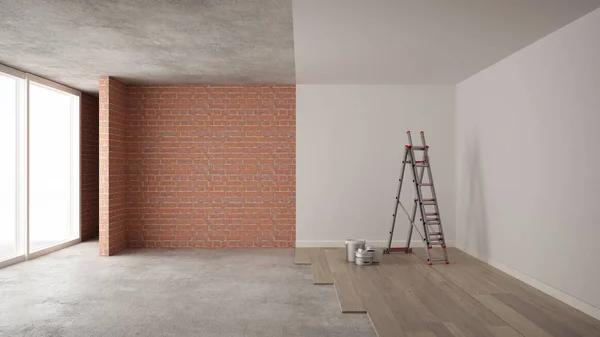
Home Renovation, Restructuring Process, Repair And Wall Painting, Construction Concept. Brick And Painted Walls, Parquet Floor, Walls Laying And Covering, Architecture Interior Design
Image, 3.09MB, 3000 × 1687 jpg

Home Renovation, Restructuring Process, Repair And Wall Painting, Construction Concept. Brick And Painted Walls, Parquet Floor, Walls Laying And Covering, Architecture Interior Design
Image, 3.24MB, 3000 × 1687 jpg
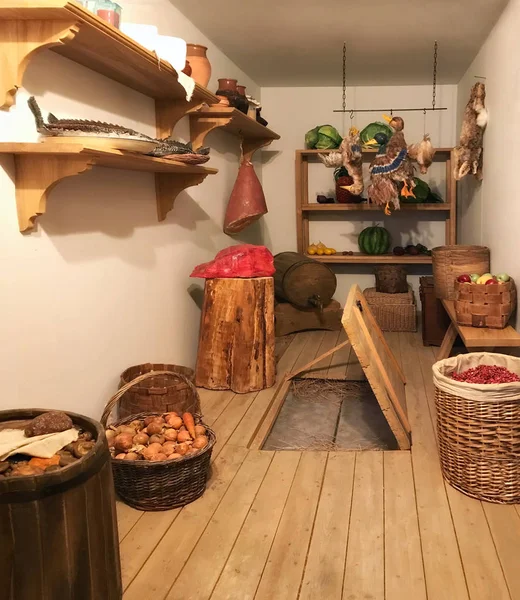
Interior Refrigerated Room For Long-term Storage Of Products With An Ice Cellar.
Image, 3.77MB, 2600 × 3000 jpg
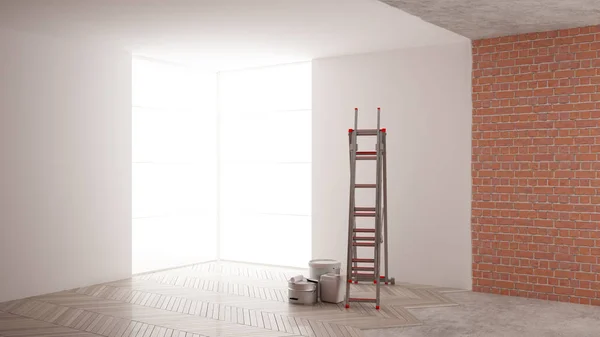
Home Renovation, Restructuring Process, Repair And Wall Painting, Construction Concept. Brick And Painted Walls, Parquet Floor, Walls Laying And Covering, Architecture Interior Design
Image, 2.19MB, 3000 × 1687 jpg

Floor Heating. Home Barefoot. Unrecognizable Woman Feet Walking On Warm Laminated Wood Panels Modern Flat Interior With Copy Space.
Image, 5.35MB, 4200 × 2363 jpg

Sheet Of Expanded Polystyrene On The Concrete Floor For House Thermal Insulation During Constructions
Image, 7.88MB, 5120 × 3840 jpg

House Under Construction With Underfloor Heating Water Pipes Installation To The Subfloor
Image, 4.05MB, 5760 × 3840 jpg
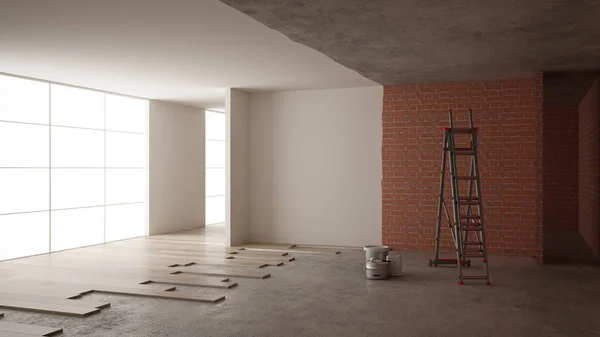
Home Renovation, Restructuring Process, Repair And Wall Painting, Construction Concept. Brick And Painted Walls, Parquet Floor, Walls Laying And Covering, Architecture Interior Design
Image, 2.42MB, 3000 × 1687 jpg
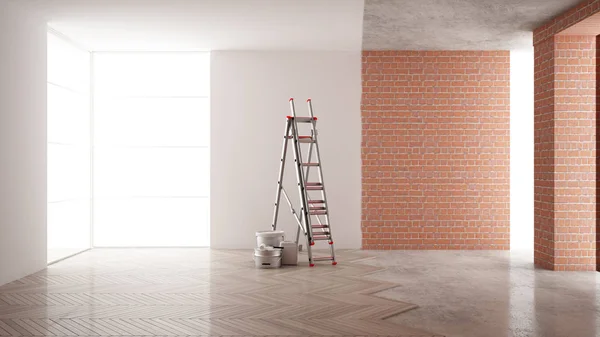
Home Renovation, Restructuring Process, Repair And Wall Painting, Construction Concept. Brick And Painted Walls, Parquet Floor, Walls Laying And Covering, Architecture Interior Design
Image, 2.75MB, 3000 × 1687 jpg
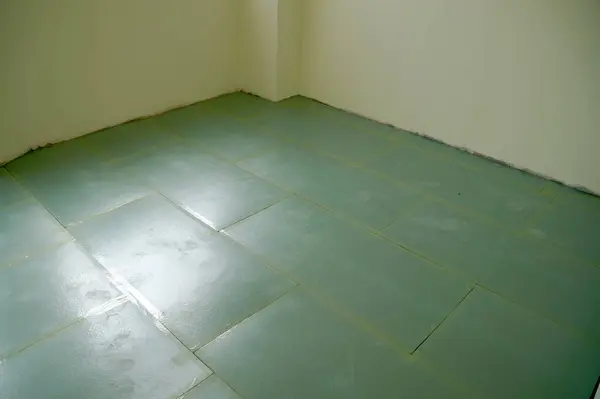
Preparation For Laying Laminate Flooring, The Floor Is Covered With A Laminate Underlay.
Image, 5.66MB, 4000 × 2663 jpg

Demolition, Rebuild And Conversion Of An Outbuilding For Extension Of A Period Victorian House In UK
Image, 4.46MB, 5760 × 3840 jpg
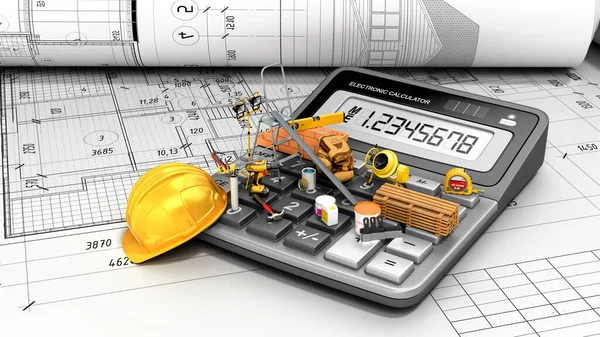
Modern Construction Costing Concept Hard Hat Bricks And Tape Measure In The Drawings Next To The Calculator 3d Render On White Paper Drawings
Image, 7.37MB, 6000 × 3375 jpg

Home Renovation, Restructuring Process, Repair And Wall Painting, New House Construction Concept. Brick And Painted Walls, Floor, Walls Laying And Covering, Architecture Interior Design
Image, 2.65MB, 3000 × 1687 jpg

Wall Framing Educational Description For Wooden Building Outline Concept
Vector, 5.56MB, 4500 × 3750 eps

Terrazzo Seamless Pattern Of Rocks With A Brown And Black Color Scheme. The Rocks Are Scattered In Various Sizes And Shapes, Creating A Visually Interesting Dynamic Design. Scene Is Earthy And Natural
Vector, 6.47MB, 7001 × 7001 eps
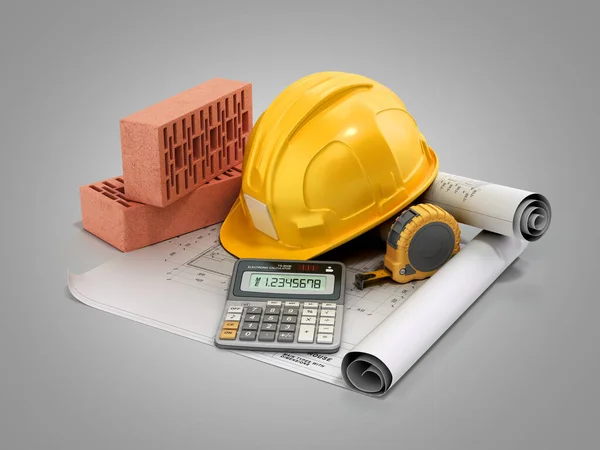
Modern Construction Costing Concept Hard Hat Bricks And Tape Measure In The Drawings Next To The Calculator 3d Render On Grey Gradient
Image, 9.42MB, 6000 × 4500 jpg

Bonding Granite Tiles To Concrete Subfloors Outside The House - Porch And Patio Cladding
Image, 10.99MB, 4800 × 3200 jpg
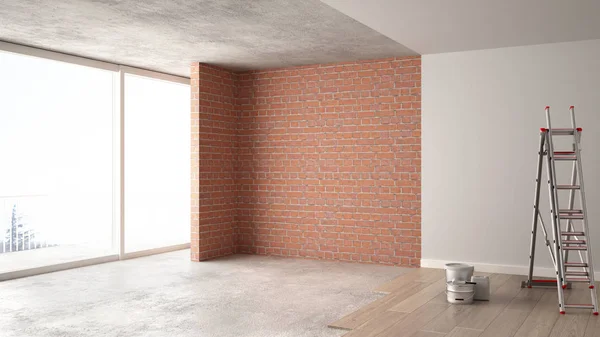
Home Renovation, Restructuring Process, Repair And Wall Painting, Construction Concept. Brick And Painted Walls, Parquet Floor, Walls Laying And Covering, Architecture Interior Design
Image, 3.31MB, 3000 × 1687 jpg

Home Renovation, Restructuring Process, Repair And Wall Painting, Construction Concept. Brick And Painted Walls, Parquet Floor, Walls Laying And Covering, Architecture Interior Design
Image, 3.01MB, 3000 × 1687 jpg

Modern Construction Costing Concept Hard Hat Bricks Wall And Tape Measure In The Drawings Next To The Calculator 3d Render On Blue Gradient
Image, 7.92MB, 6000 × 3375 jpg
Page 1 >> Next








