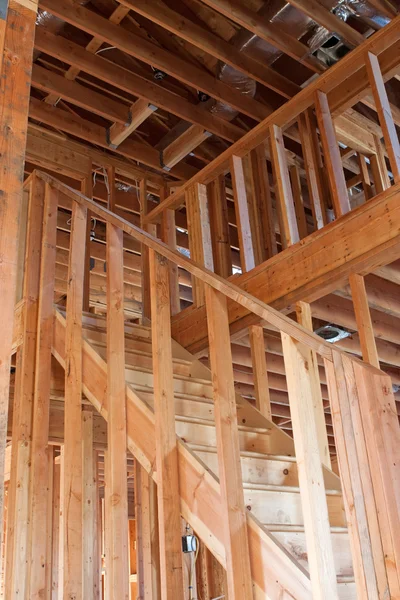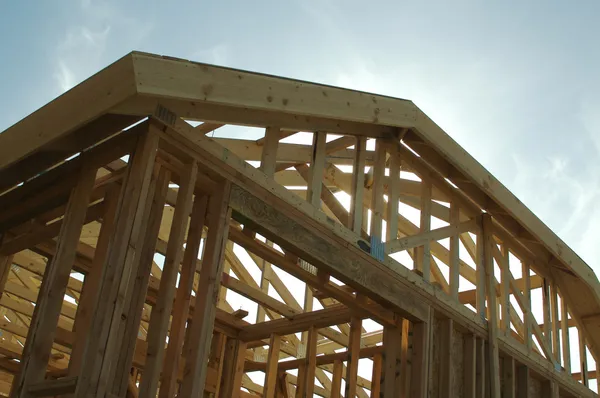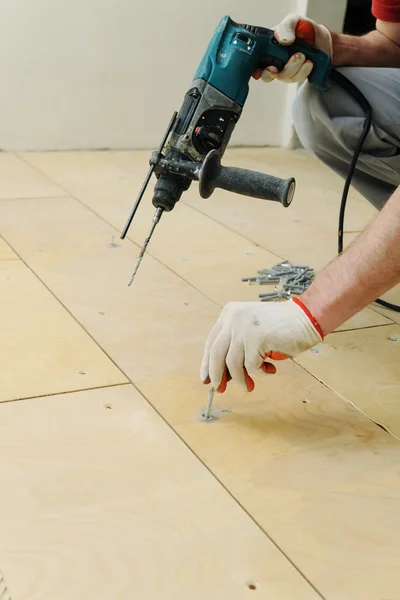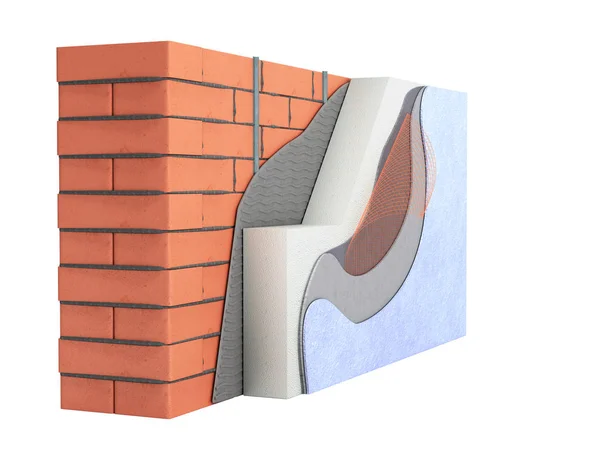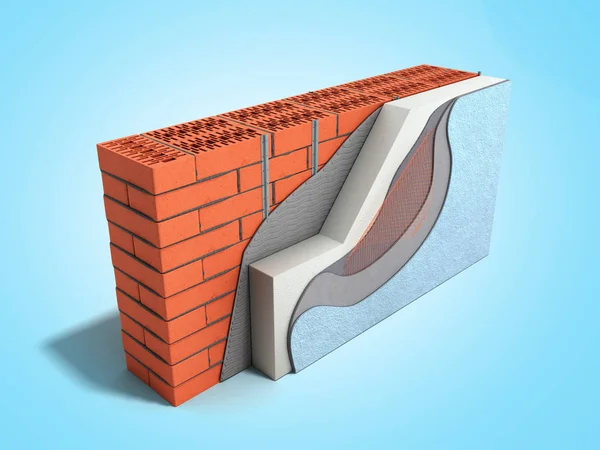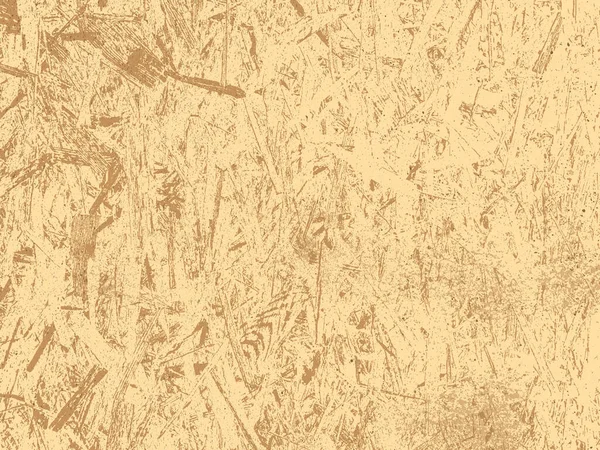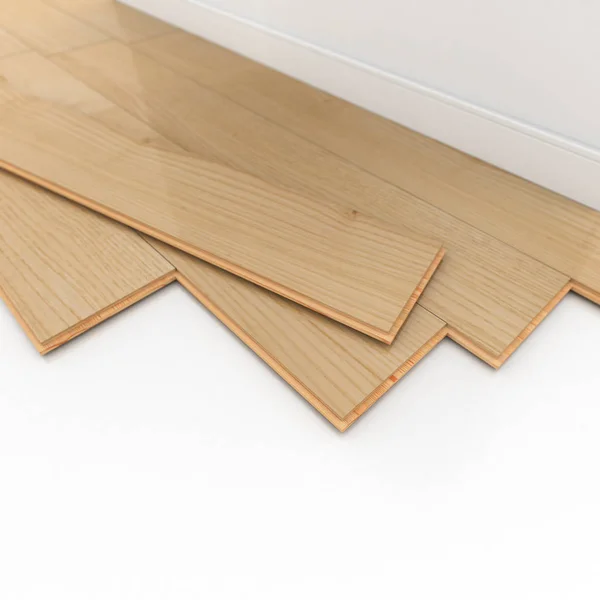Stock image Subfloor page 2

House Under Construction With Underfloor Heating Water Pipes Installation To The Subfloor
Image, 4.05MB, 5760 × 3840 jpg
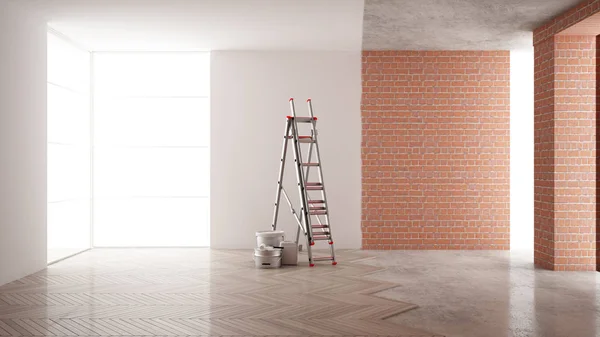
Home Renovation, Restructuring Process, Repair And Wall Painting, Construction Concept. Brick And Painted Walls, Parquet Floor, Walls Laying And Covering, Architecture Interior Design
Image, 2.75MB, 3000 × 1687 jpg

Broomfield, Colorado, USA-July 13, 2024-The Image Depicts A Close-up Of A Person Installing A Toilet Flange On A Subfloor During A Home Renovation Project. The Worker Is Wearing Gloves And Using A
Image, 5.39MB, 3024 × 4032 jpg

Broomfield, Colorado, USA-July 6, 2024-This Image Captures The Process Of Installing Hardwood Flooring In A Room. Several Planks Of Warm-toned Hardwood Are Propped Against The Wall, Ready For
Image, 4.18MB, 3024 × 4032 jpg

Demolition, Rebuild And Conversion Of An Outbuilding For Extension Of A Period Victorian House In UK
Image, 4.46MB, 5760 × 3840 jpg
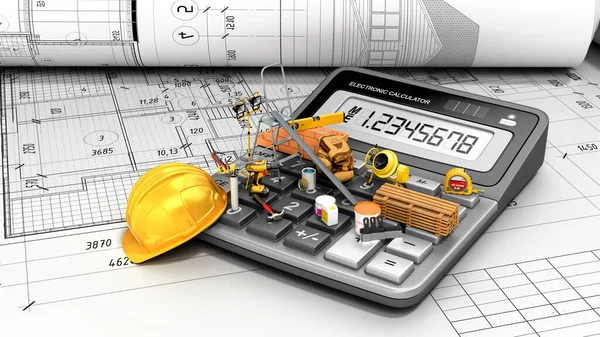
Modern Construction Costing Concept Hard Hat Bricks And Tape Measure In The Drawings Next To The Calculator 3d Render On White Paper Drawings
Image, 7.37MB, 6000 × 3375 jpg

Home Renovation, Restructuring Process, Repair And Wall Painting, New House Construction Concept. Brick And Painted Walls, Floor, Walls Laying And Covering, Architecture Interior Design
Image, 2.65MB, 3000 × 1687 jpg

Wall Framing Educational Description For Wooden Building Outline Concept
Vector, 5.56MB, 4500 × 3750 eps

Broomfield, Colorado, USA-July 6, 2024-This Image Captures The Process Of Installing Hardwood Flooring In A Room. Several Planks Of Warm-toned Hardwood Are Propped Against The Wall, Ready For
Image, 5.99MB, 3024 × 4032 jpg

Broomfield, Colorado, USA-July 6, 2024-This Image Captures The Process Of Installing Hardwood Flooring In A Room. Several Planks Of Warm-toned Hardwood Are Propped Against The Wall, Ready For
Image, 5.81MB, 3024 × 4032 jpg
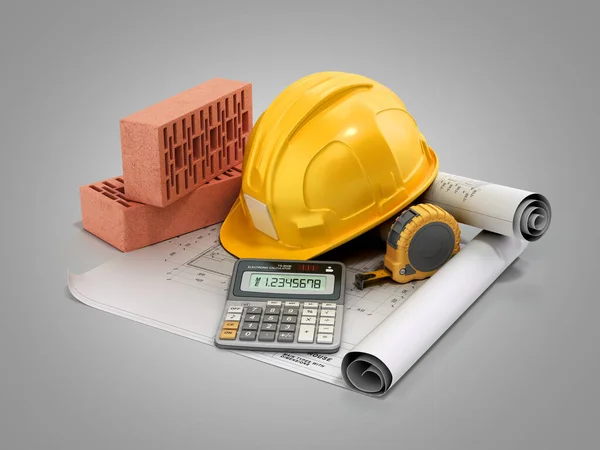
Modern Construction Costing Concept Hard Hat Bricks And Tape Measure In The Drawings Next To The Calculator 3d Render On Grey Gradient
Image, 9.42MB, 6000 × 4500 jpg

Bonding Granite Tiles To Concrete Subfloors Outside The House - Porch And Patio Cladding
Image, 10.99MB, 4800 × 3200 jpg
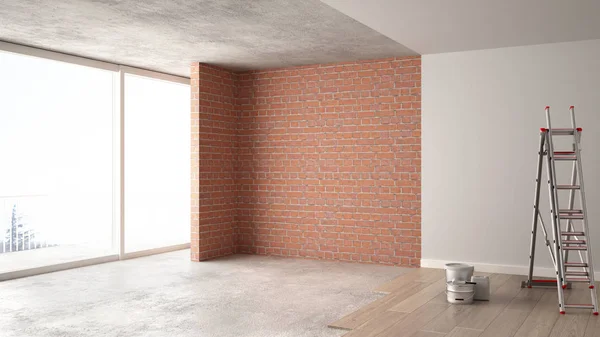
Home Renovation, Restructuring Process, Repair And Wall Painting, Construction Concept. Brick And Painted Walls, Parquet Floor, Walls Laying And Covering, Architecture Interior Design
Image, 3.31MB, 3000 × 1687 jpg

Home Renovation, Restructuring Process, Repair And Wall Painting, Construction Concept. Brick And Painted Walls, Parquet Floor, Walls Laying And Covering, Architecture Interior Design
Image, 3.01MB, 3000 × 1687 jpg

Moisture Detector (moisture Testing Meter) On A Concrete Floor, Reading High Moisture Content. UK Home Interior
Image, 3.24MB, 8192 × 5464 jpg
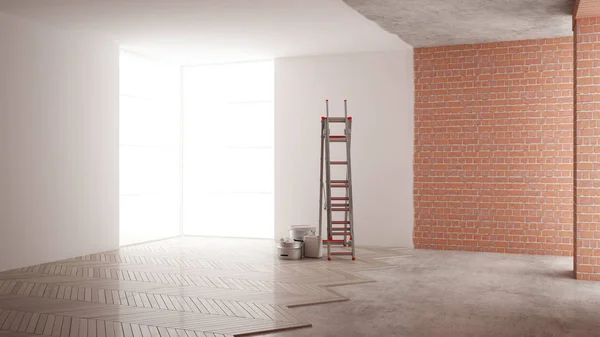
Home Renovation, Restructuring Process, Repair And Wall Painting, Construction Concept. Brick And Painted Walls, Parquet Floor, Walls Laying And Covering, Architecture Interior Design
Image, 2.66MB, 3000 × 1687 jpg

Modern Construction Costing Concept Hard Hat Bricks Wall And Tape Measure In The Drawings Next To The Calculator 3d Render On Blue Gradient
Image, 7.92MB, 6000 × 3375 jpg

Broomfield, Colorado, USA-July 6, 2024-A Spacious Two-story Living Room Undergoing Renovation, Viewed From The Upper Level. The Room Features High Ceilings With A Ceiling Fan, Large Windows Partially
Image, 5.6MB, 4032 × 3024 jpg

Broomfield, Colorado, USA-July 6, 2024-A Spacious Two-story Living Room Undergoing Renovation, Viewed From The Upper Level. The Room Features High Ceilings With A Ceiling Fan, Large Windows Partially
Image, 6.18MB, 3024 × 4032 jpg

The Image Depicts A Close-up Of A Person Installing A Toilet Flange On A Subfloor During A Home Renovation Project. The Worker Is Wearing Gloves And Using A Tool To Secure The Flange In Place
Image, 5.39MB, 3024 × 4032 jpg

The Image Showcases A Bathroom In The Midst Of A Remodeling Project, Featuring An Exposed Subfloor And Partially Installed Underlayment In Preparation For New Flooring. The Bathtub Remains Intact
Image, 7.04MB, 4032 × 3024 jpg
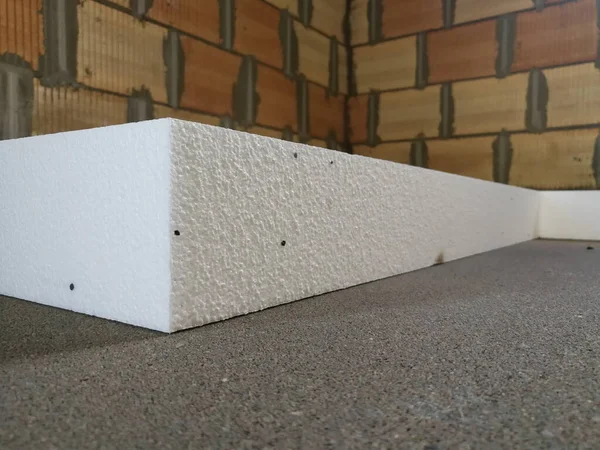
Sheet Of Expanded Polystyrene On The Concrete Floor For House Thermal Insulation During Constructions
Image, 6.86MB, 5120 × 3840 jpg

Doors And Windows, Interior Walls Framing Of Mobile Home New Construction Large Outdoor Parking Background, Sub Flooring Sheets Cover, Attach To Joists Oriented Strand Board Plywood In Texas. USA
Image, 9.25MB, 4592 × 3448 jpg
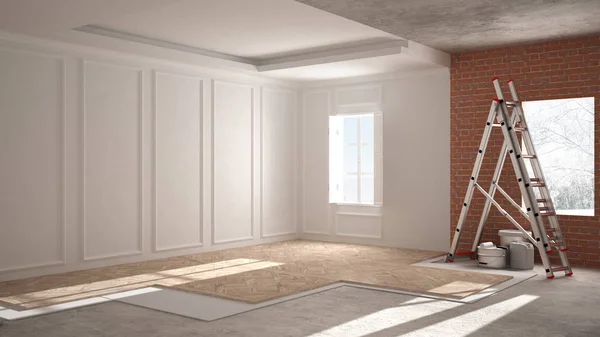
Home Renovation, Repairing Process, Restructuring And Wall Painting, Construction Concept. Brick And Painted Walls, Parquet Floor, Walls Laying And Covering, Architecture Interior Design
Image, 2.91MB, 3000 × 1687 jpg
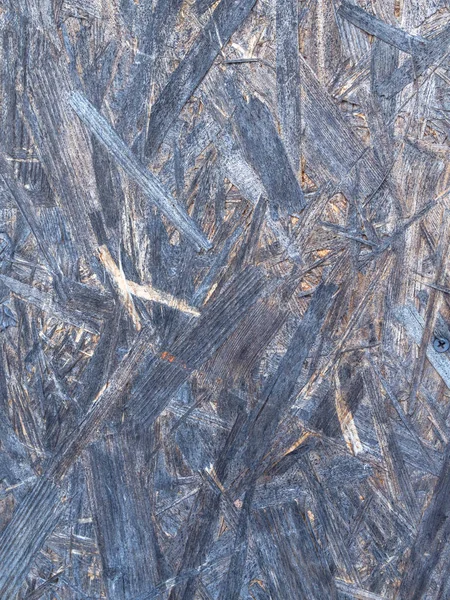
OSB Boards Are Made Of Brown Wood Chips Sanded Into A Wooden Background. Top View Of OSB Wood Veneer Background, Tight, Seamless Surfaces.
Image, 3.19MB, 3456 × 4608 jpg
FREE IMAGE

Broomfield, Colorado, USA-July 13, 2024-The Image Showcases A Bathroom In The Midst Of A Remodeling Project, Featuring An Exposed Subfloor And Partially Installed Underlayment In Preparation For New
Image, 7.04MB, 4032 × 3024 jpg

Close-up Of A Pressed Wood Panel With A Nice Fiber Structure On The Whole Background. Building And Finishing Material
Image, 11.39MB, 3000 × 4000 jpg
Previous << Page 2 >> Next



