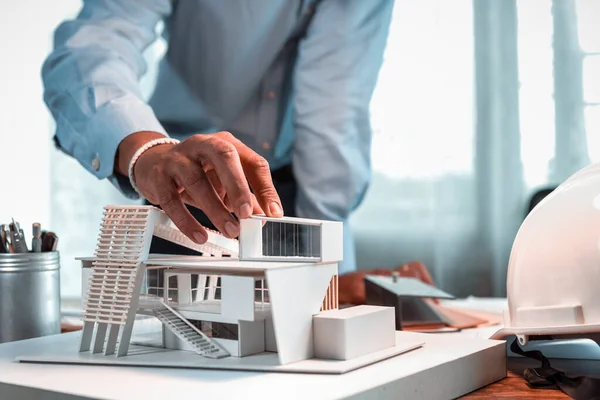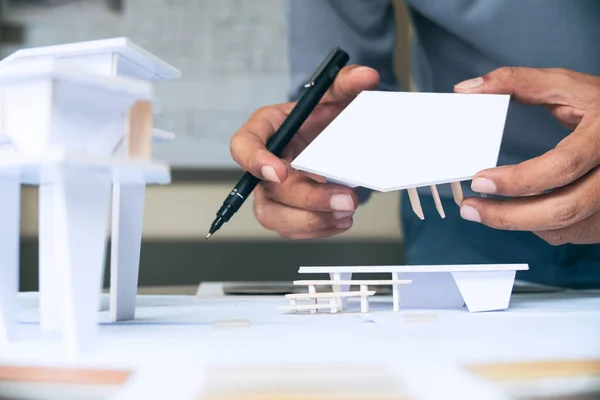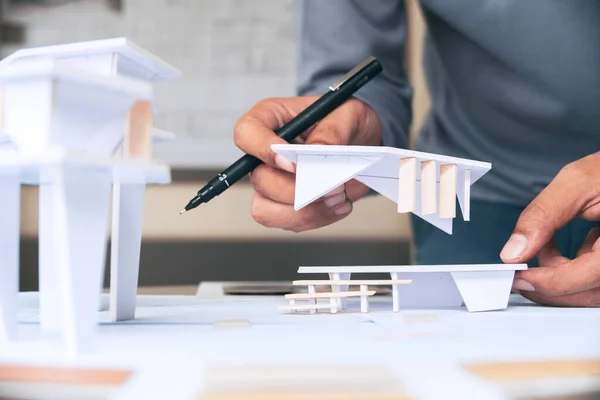Stock image Hand of Asian architect-designer holding the part of the model of modern box house while thinking about concept of building and construction project in the future. Focusing on his hand holding model.

Published: Jan.21, 2021 07:53:23
Author: kokliang
Views: 5
Downloads: 3
File type: image / jpg
File size: 9.76 MB
Orginal size: 6016 x 4016 px
Available sizes:
Level: bronze








