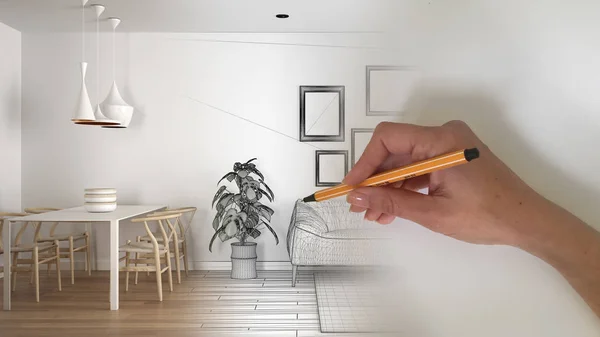Stock image Planned Renovation on a Modern luxery kitchen

Published: Aug.07, 2017 13:28:08
Author: Bombaert
Views: 172
Downloads: 12
File type: image / jpg
File size: 10.84 MB
Orginal size: 4800 x 3200 px
Available sizes:
Level: silver








