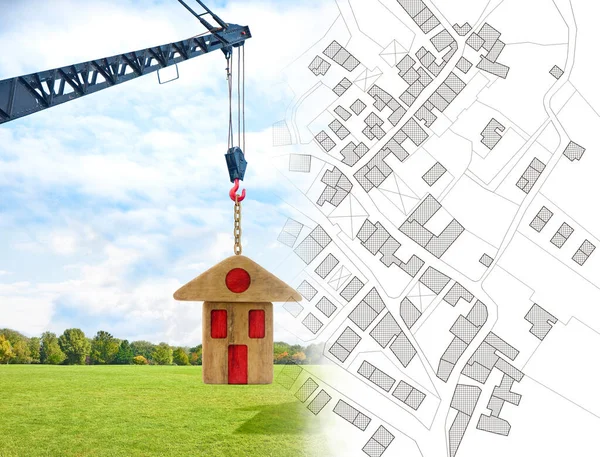Stock image The construction of a wooden prefabricated building - concept image with a tower crane holding a wooden house against an immaginary city map

Published: Jun.13, 2023 14:03:26
Author: Francescoscatena
Views: 0
Downloads: 0
File type: image / jpg
File size: 22.11 MB
Orginal size: 7551 x 5751 px
Available sizes:
Level: bronze








