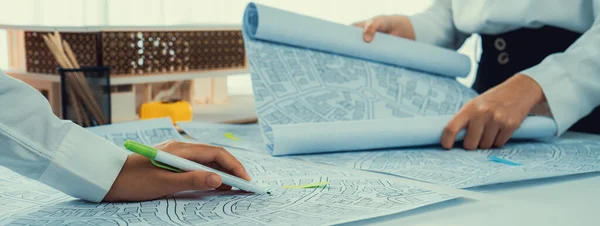Stock image Worker, architect and engineer work on real estate construction project oratory planning with cartography and cadastral map of urban town area to guide to construction developer business plan of city

Published: Nov.29, 2023 11:45:38
Author: BiancoBlue
Views: 3
Downloads: 2
File type: image / jpg
File size: 11.3 MB
Orginal size: 9504 x 3595 px
Available sizes:
Level: gold








