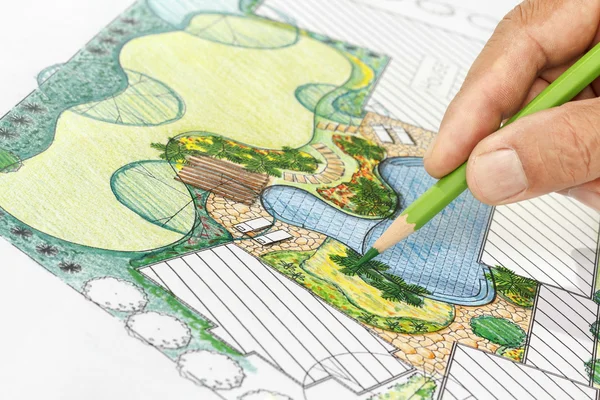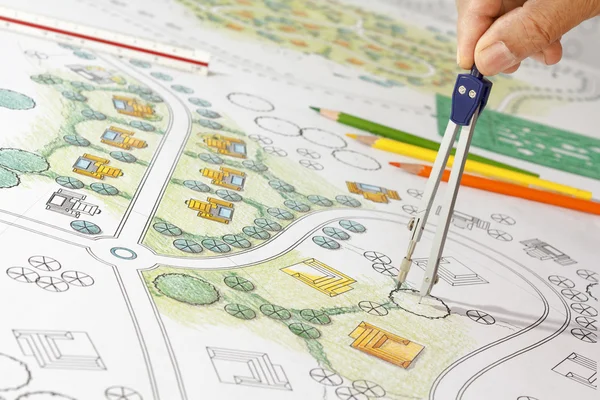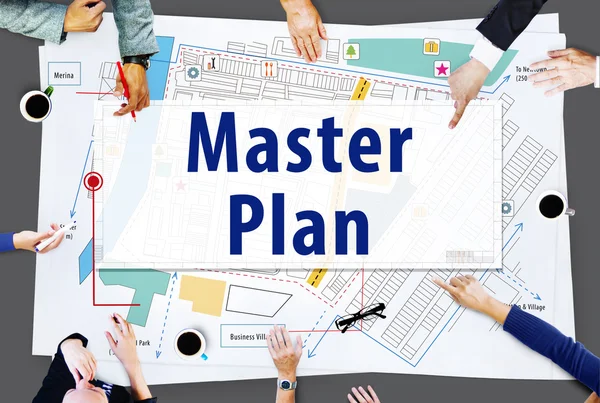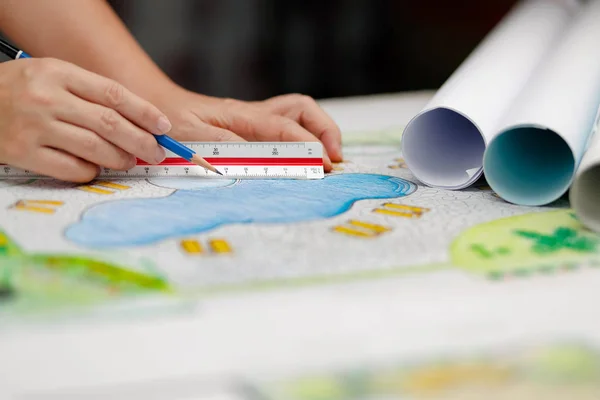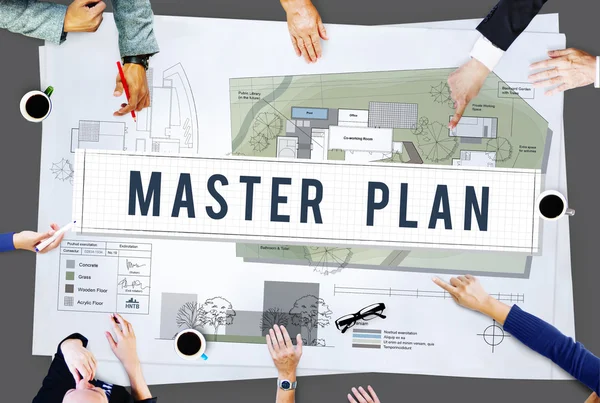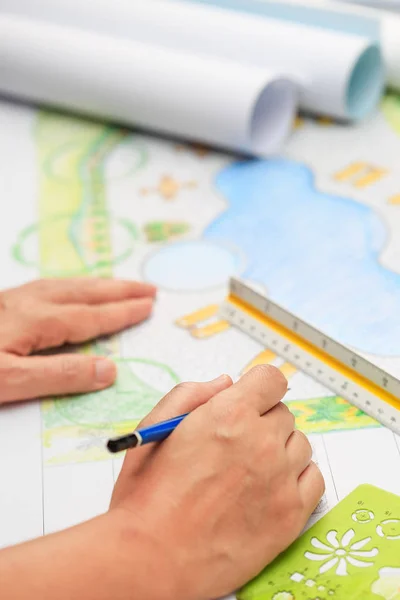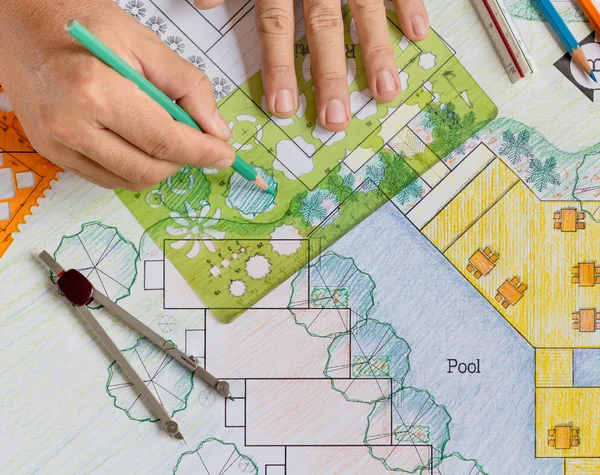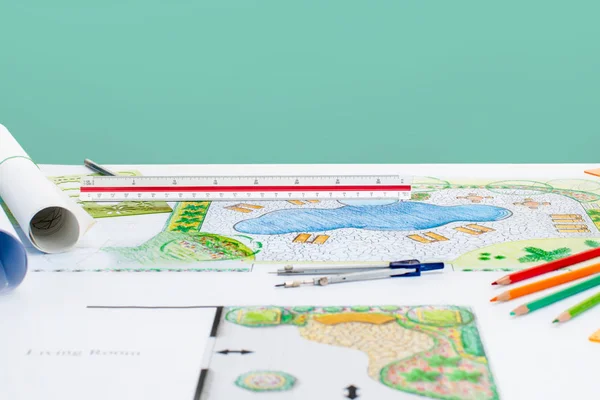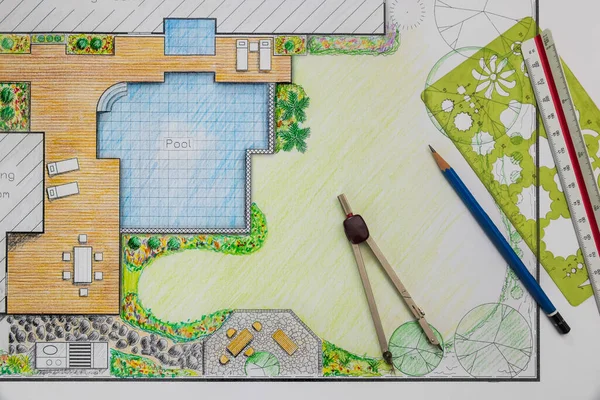Stock image Master Plan page 2

Beautiful Asian Scrum Master Sitting On Chair And Looking At Sticky Notes
Image, 7.8MB, 4804 × 7099 jpg

Low Angle View Of Bi-racial Scrum Master Holding Marker Pen Near Sticky Notes
Image, 15.67MB, 4912 × 7360 jpg

Pensive Mixed Race Scrum Master Sitting On Chair And Looking At Sticky Notes
Image, 15.13MB, 4912 × 7360 jpg
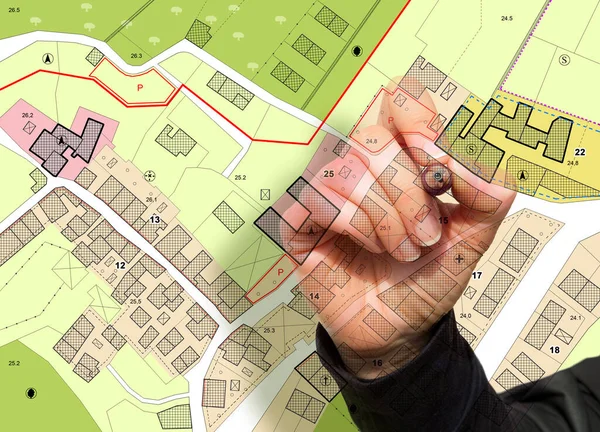
Imaginary General Urban Plan With Indications Of Urban Destinations With Buildings, Roads, Buildable Areas And Land Plot With Female Hand Writing
Image, 11.13MB, 5751 × 4147 jpg
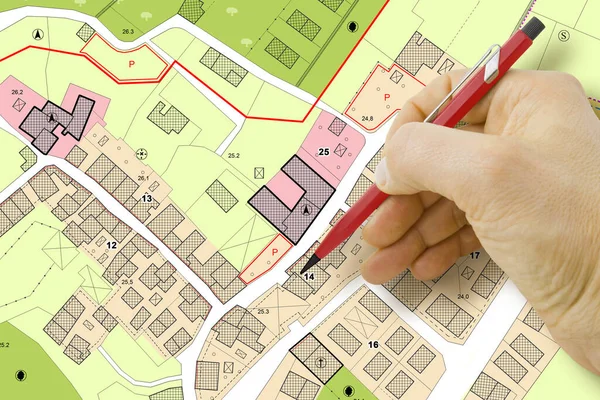
Engineer Drawing Over An Imaginary General Urban Plan Of Territory With Buildings, Roads And Land Parcel - Note: The Map Is Totally Invented And Does Not Represent Any Real Place
Image, 6.87MB, 4752 × 3168 jpg
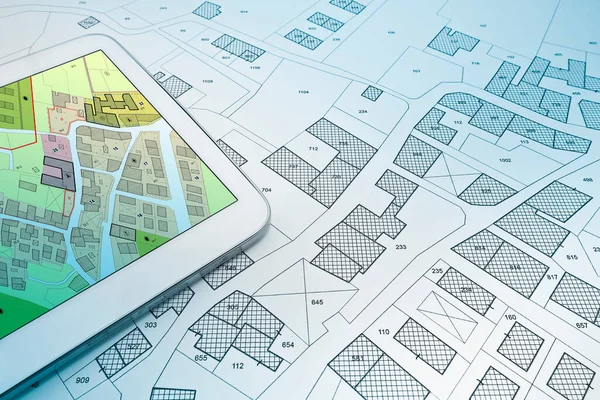
Buildings Permit Concept With Imaginary Cadastral On Digital Tablet - Building Activity And Construction Industry With General Urban Plan
Image, 12.16MB, 5760 × 3840 jpg
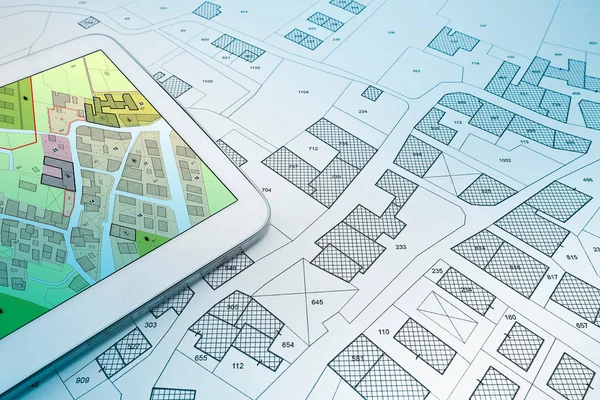
Buildings Permit Concept With Imaginary Cadastral On Digital Tablet - Building Activity And Construction Industry With General Urban Plan
Image, 12.16MB, 5760 × 3840 jpg
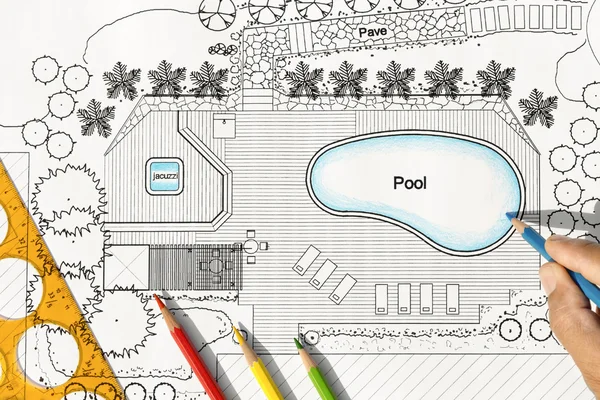
Landscape Architect Designs Backyard Plan With Pool For Luxury Villa
Image, 10.08MB, 5760 × 3840 jpg
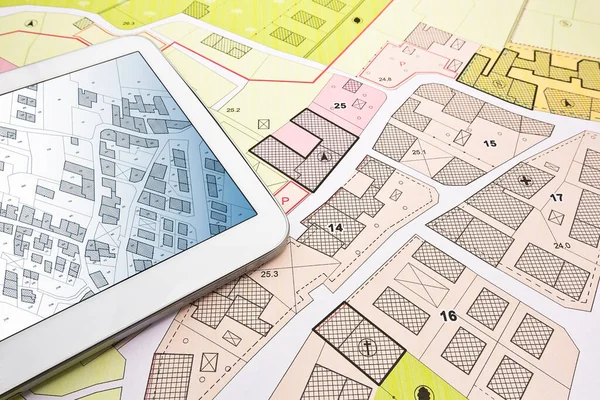
Buildings Permit Concept With Imaginary Cadastral On Digital Tablet - Building Activity And Construction Industry With General Urban Plan
Image, 15.55MB, 5760 × 3840 jpg
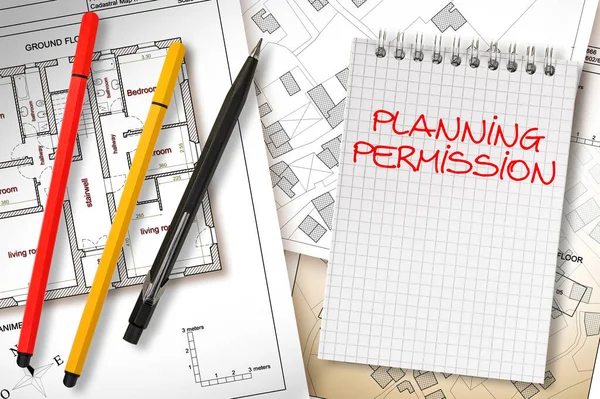
Planning Permission Concept With Imaginary General Urban Plan, Cadastral Map And Notebook
Image, 13.17MB, 7087 × 4722 jpg
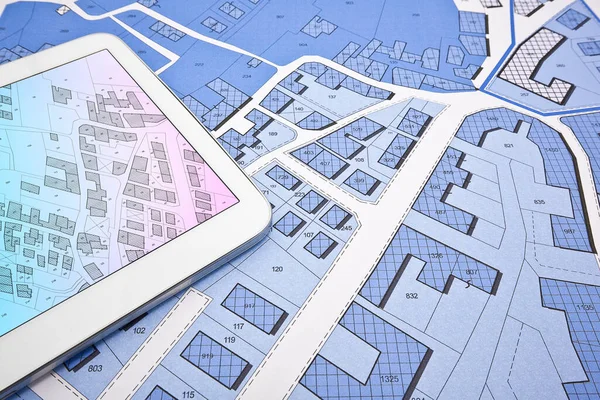
Buildings Permit Concept With Imaginary Cadastral On Digital Tablet - Building Activity And Construction Industry With General Urban Plan
Image, 17.49MB, 5760 × 3840 jpg
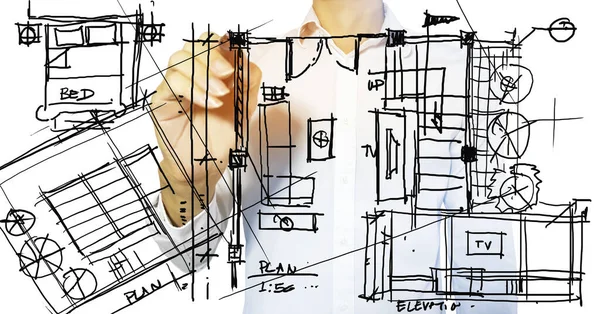
An Interior Designer Draws A Sketch Of A Residential House Plan.,interior Design Business
Image, 4.43MB, 6000 × 3143 jpg
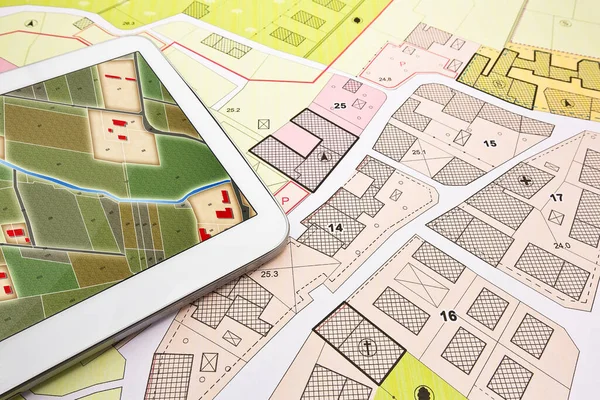
Buildings Permit Concept With Imaginary Cadastral On Digital Tablet - Building Activity And Construction Industry With General Urban Plan
Image, 10.71MB, 5760 × 3840 jpg
Previous << Page 2 >> Next





