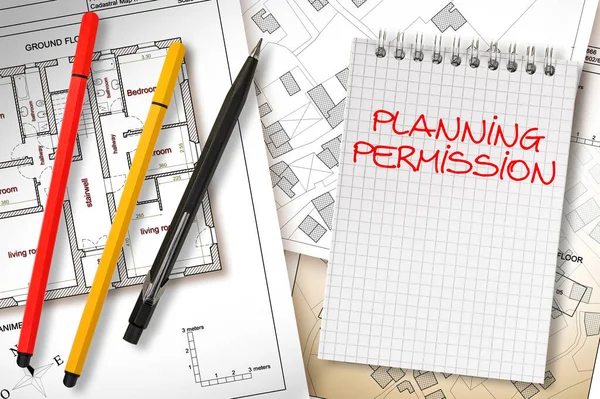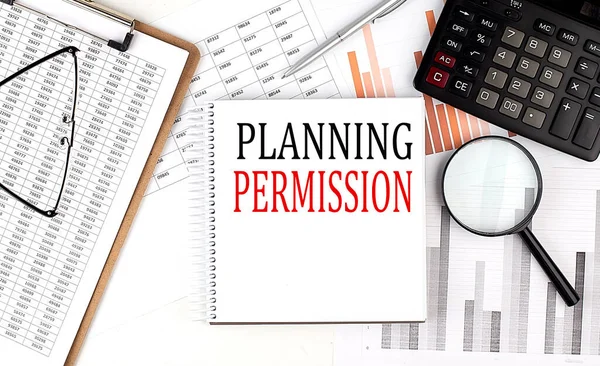Stock image Planning permission concept with imaginary General Urban Plan, cadastral map and notebook

Published: Nov.16, 2022 11:33:39
Author: Francescoscatena
Views: 7
Downloads: 2
File type: image / jpg
File size: 13.17 MB
Orginal size: 7087 x 4722 px
Available sizes:
Level: bronze
Similar stock images

Planning Permission Concept With Imaginary General Urban Plan, Cadastral Map And Notebook
5751 × 4147

PLANNING PERMISSION Text On A Notebook With Clipboard And Calculator On A Chart Background
4311 × 2631






