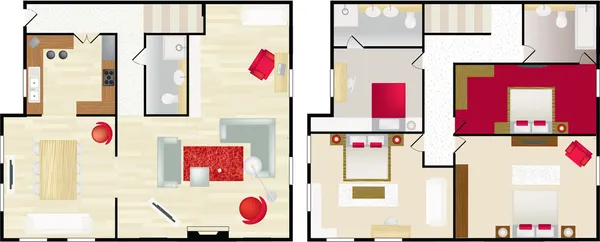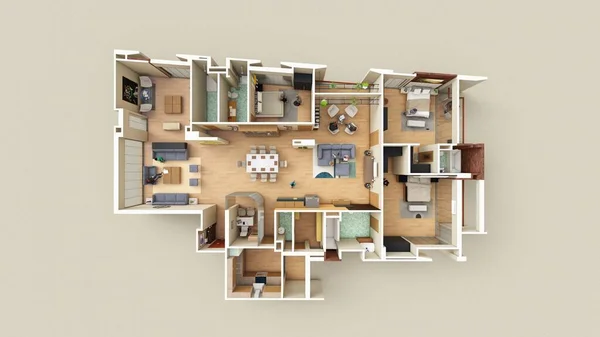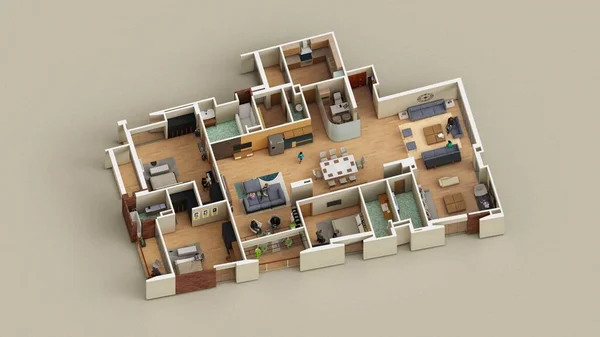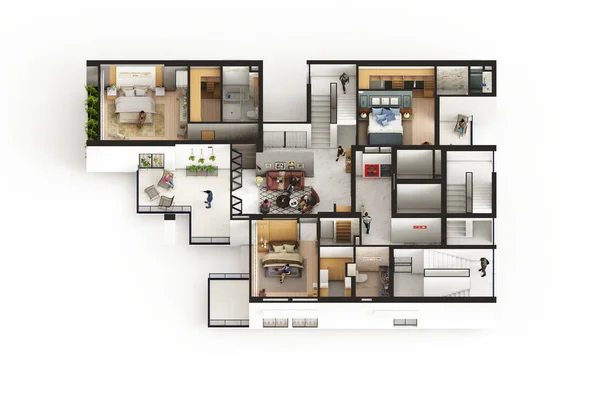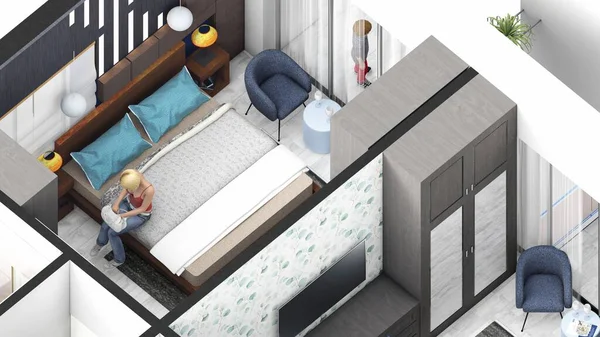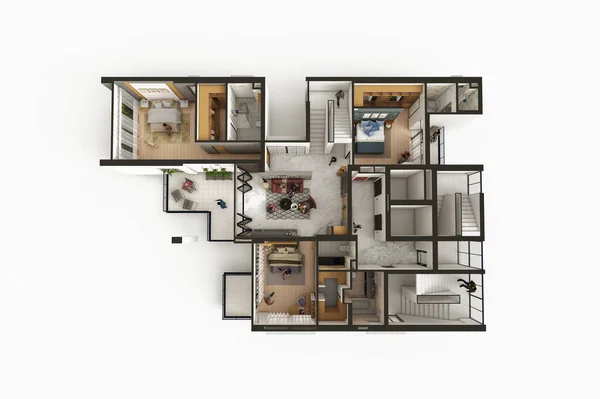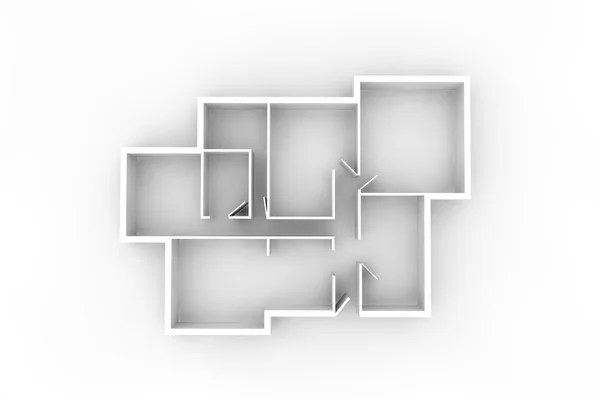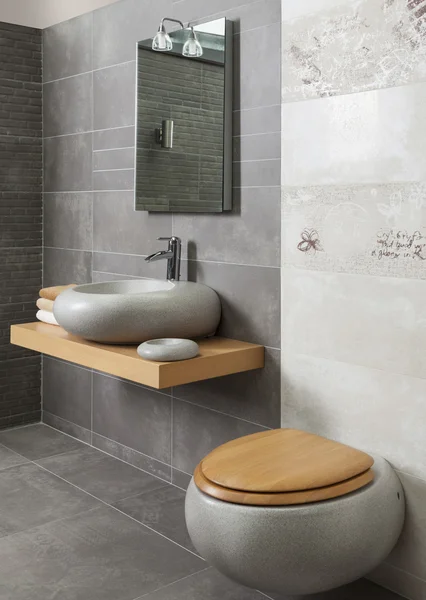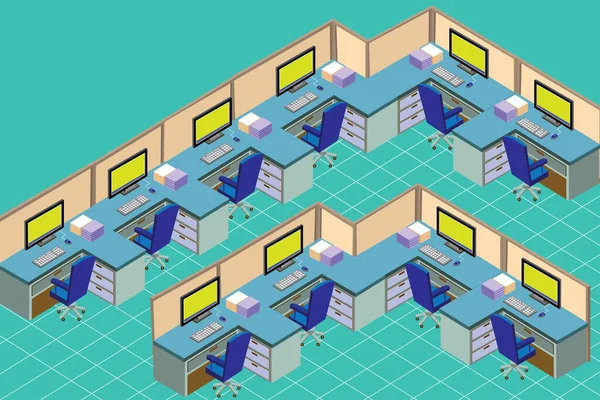Stock image Typical Floor Plan

Typical Floor Plan In Top View. Standard Set Of Furniture Icons For Apartment Arrangement. Vector Architectural Plans. House Planning, Living Room, Kitchen, Bathroom And Bedroom View From Above.
Vector, 9.47MB, 6176 × 3125 eps

An Office Layout Drawing Complete With The Office Furniture In 2D CAD Drawing. Drawing In Black In White.
Image, 3.35MB, 7211 × 3719 jpg
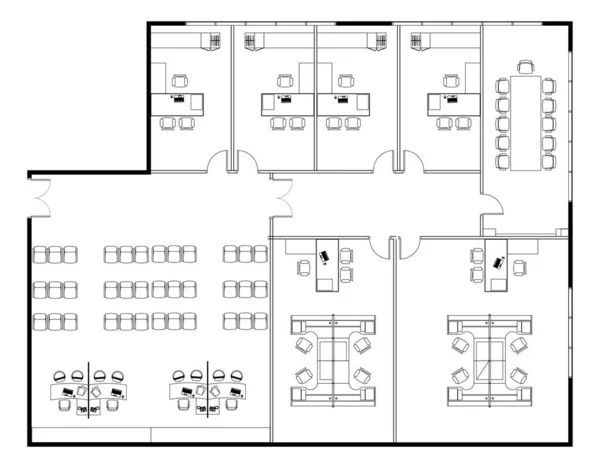
An Office Layout Drawing Complete With The Office Furniture In 2D CAD Drawing. Drawing In Black In White.
Image, 2.95MB, 5887 × 4599 jpg
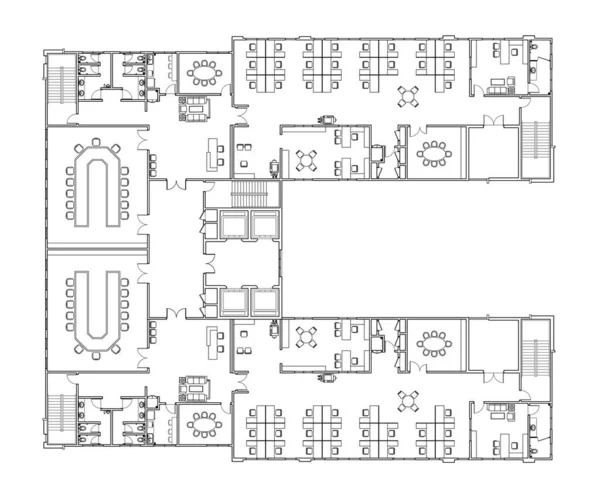
An Office Layout Drawing Complete With The Office Furniture In 2D CAD Drawing. Drawing In Black In White. The Office Has A Large Meeting Room.
Image, 1.54MB, 5521 × 4610 jpg
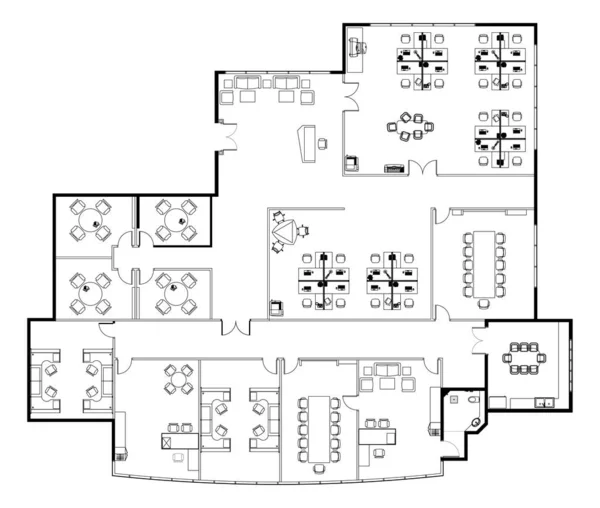
An Office Layout Drawing Complete With The Office Furniture In 2D CAD Drawing. Drawing In Black In White.
Image, 3.13MB, 5602 × 4745 jpg

An Office Layout Drawing Complete With The Office Furniture In 2D CAD Drawing. Drawing In Black In White.
Image, 3.59MB, 6934 × 4489 jpg

Hand Drawn Architectural Sketch Of A Typical Floor In Modern Office Building
Vector, 6.91MB, 8272 × 5426 eps
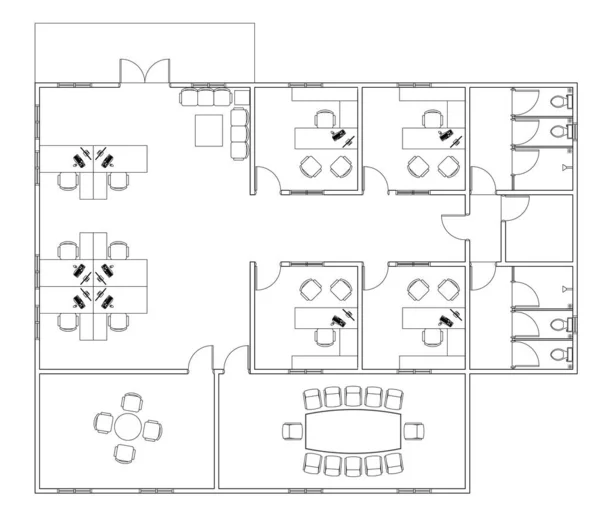
Office Plan Layout Drawing Complete With The Office Furniture In 2D CAD Drawing. Drawing Produced In Black In White. Various Spaces Are Provided Such As A Meeting Room, Office, Discussion Room, Toilet, Etc.
Image, 1.41MB, 5242 × 4540 jpg
Page 1 >> Next


